Blog
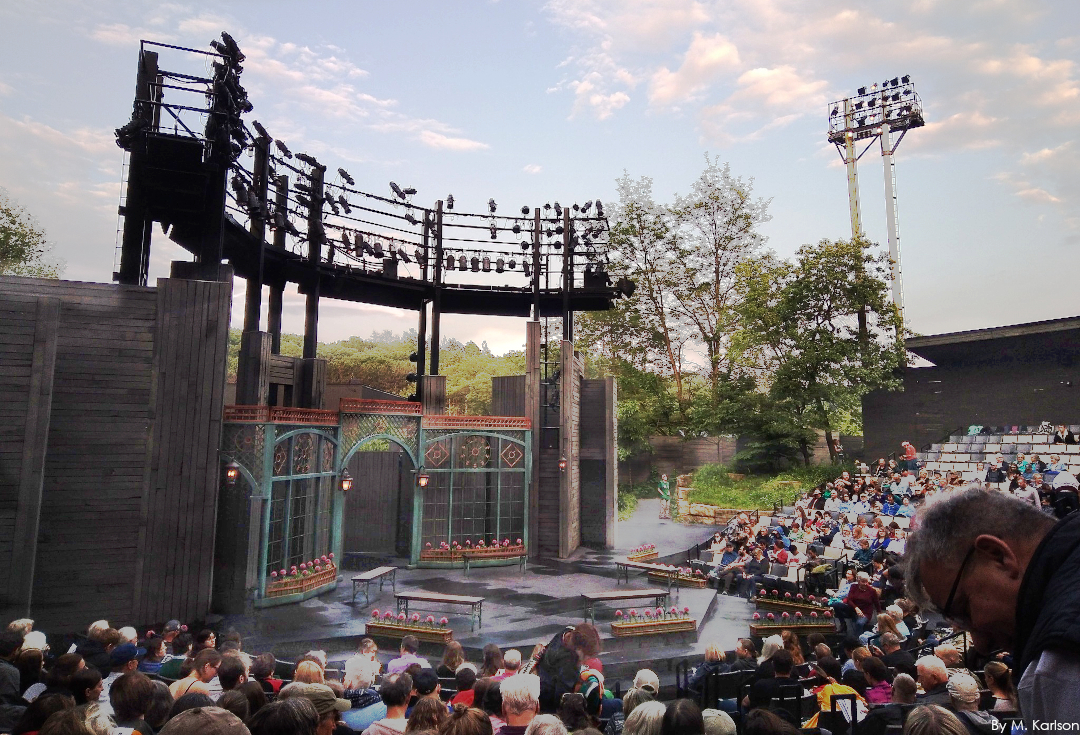
Up the Hill
Reading Time: 5 minutesPhotograph taken in the American Players Theatre on June 11, 2022, before the start of the show, The Rivals. Members of APT belong to the Actors Equity Association, so photographs are prohibited during performances. I’m not writing this week about Frank Lloyd Wright, the Taliesin estate, or other non-Wright things I’ve delved into. I’m going […]
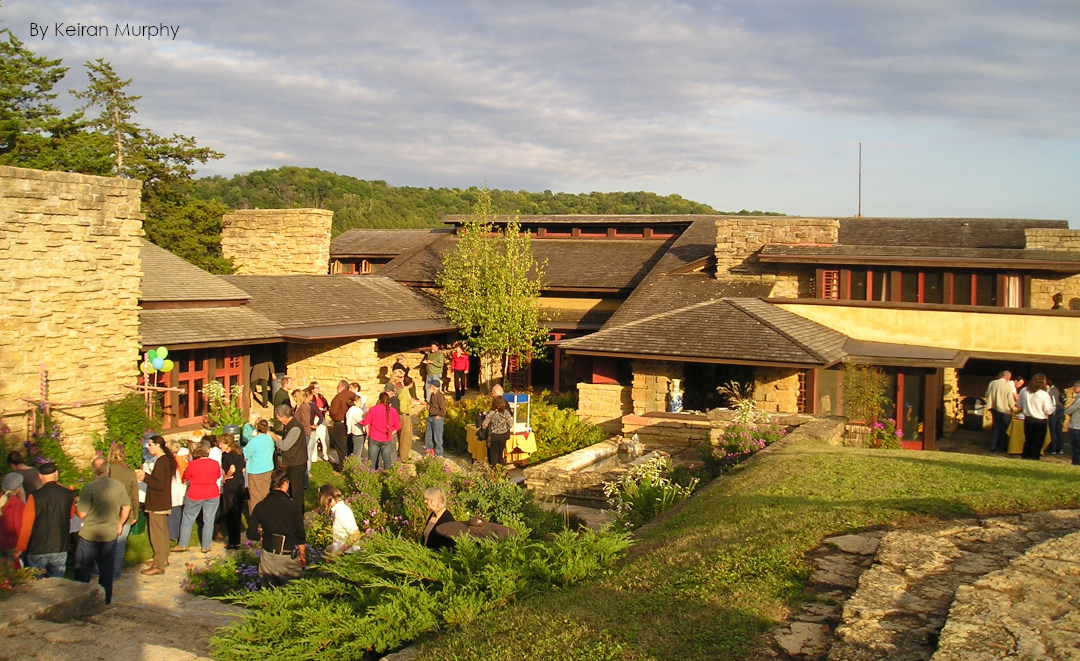
False Clerestory at Taliesin
Reading Time: 5 minutesThe entry to Taliesin’s Living Quarters as seen from its Hill Crown. What’s a clerestory? Clerestory— “1. An upper zone of wall pierced with windows that admit light to the center of a lofty room. 2. A window so placed.” My definition comes from Dictionary of Architecture and Construction, 4th edition (McGraw-Hill, New York, 2006)— […]
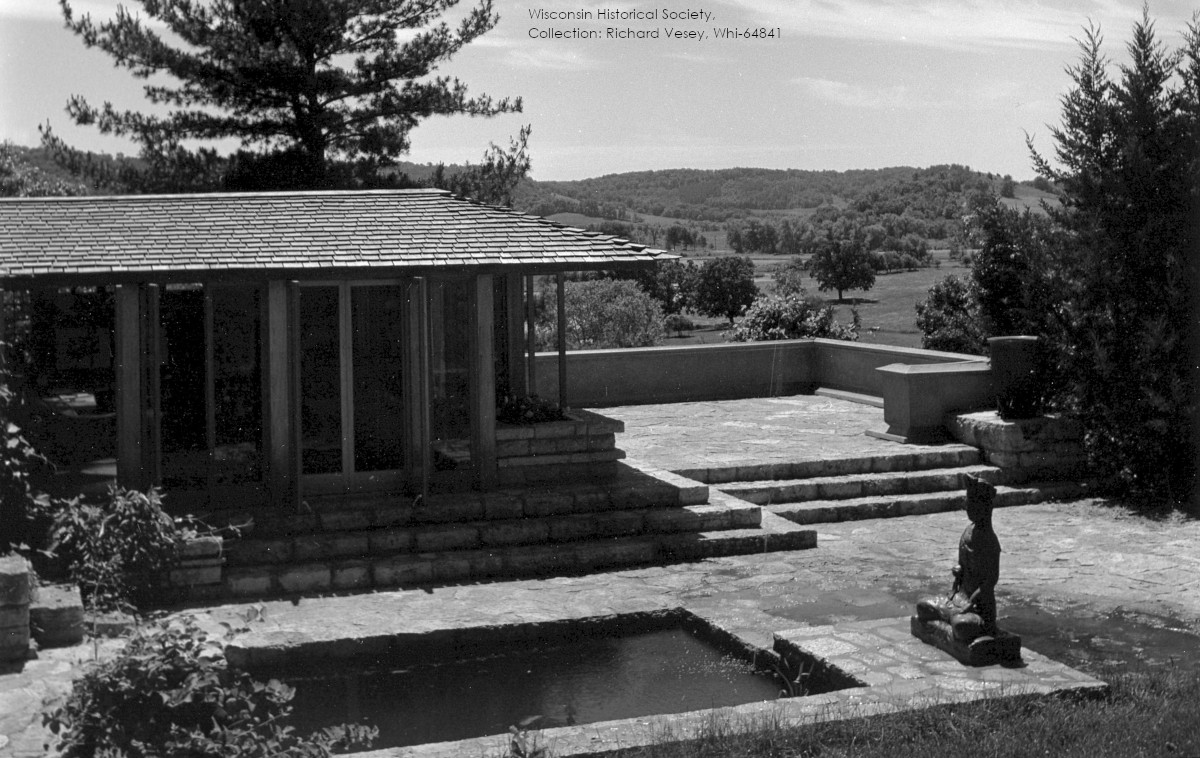
Taliesin West inspiration
Reading Time: 6 minutesLooking (plan) southeast from the Taliesin Hill Crown toward the Plunge Pool terrace, with Wright’s newly-expanded bedroom on the left. Most of the landscape you see in the distance is the Taliesin estate. I think something that Wright did at Taliesin West (in Arizona) inspired him in a change he made at Taliesin (in Wisconsin). […]
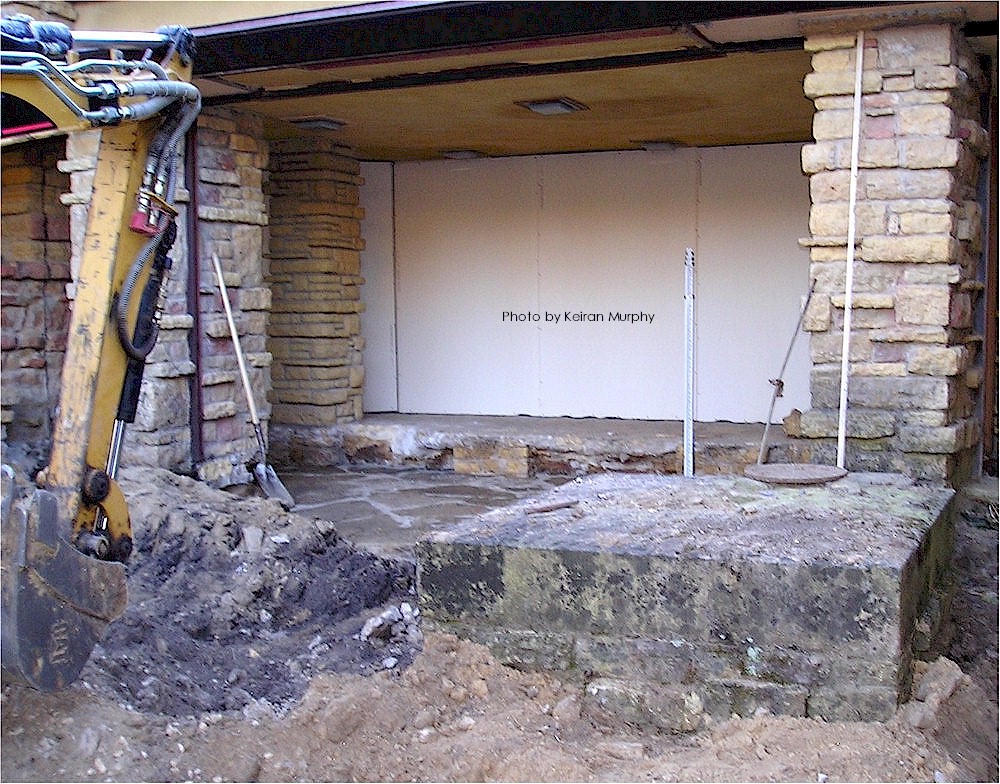
Found Floor
Reading Time: 5 minutesI took this photo looking (plan) northeast towards Taliesin Entry Foyer after we found a floor during a project. Read about it below. I have written that I need to be careful about what I think happened at Taliesin, because I’ve been wrong on things. This post shows an example of something I got wrong. […]
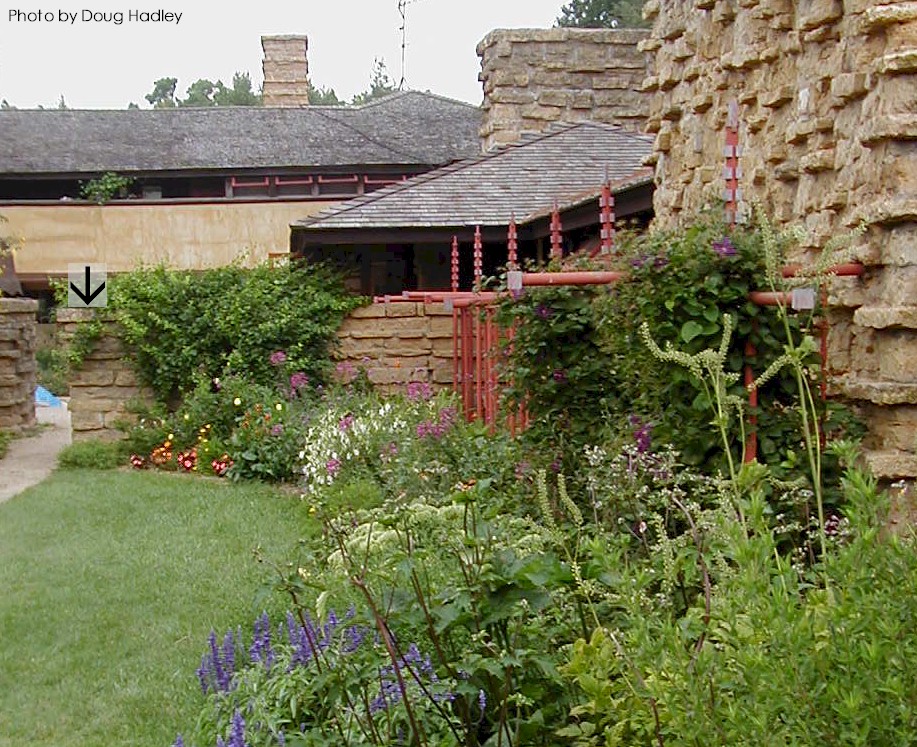
Wall at Taliesin’s Garden Court
Reading Time: 6 minutesTaliesin’s Garden Court photo taken in August, 2002 by Doug Hadley, then the Landscape Coordinator. In this post I’m going to write about when a stone wall was built at Taliesin’s Garden Court, changing it from an entryway into a private courtyard. The Garden Court used to be the courtyard where people stopped when they […]

Oh my Frank – I was wrong!
Reading Time: 6 minutesA bed in a room at Taliesin. I’ll explain more in the post below. About what? About a photograph. But, while I’ve been wrong sometimes about things with Taliesin, I haven’t usually communicated those things to other people. In this case, I was wrong about a photograph I put in a post of mine from […]
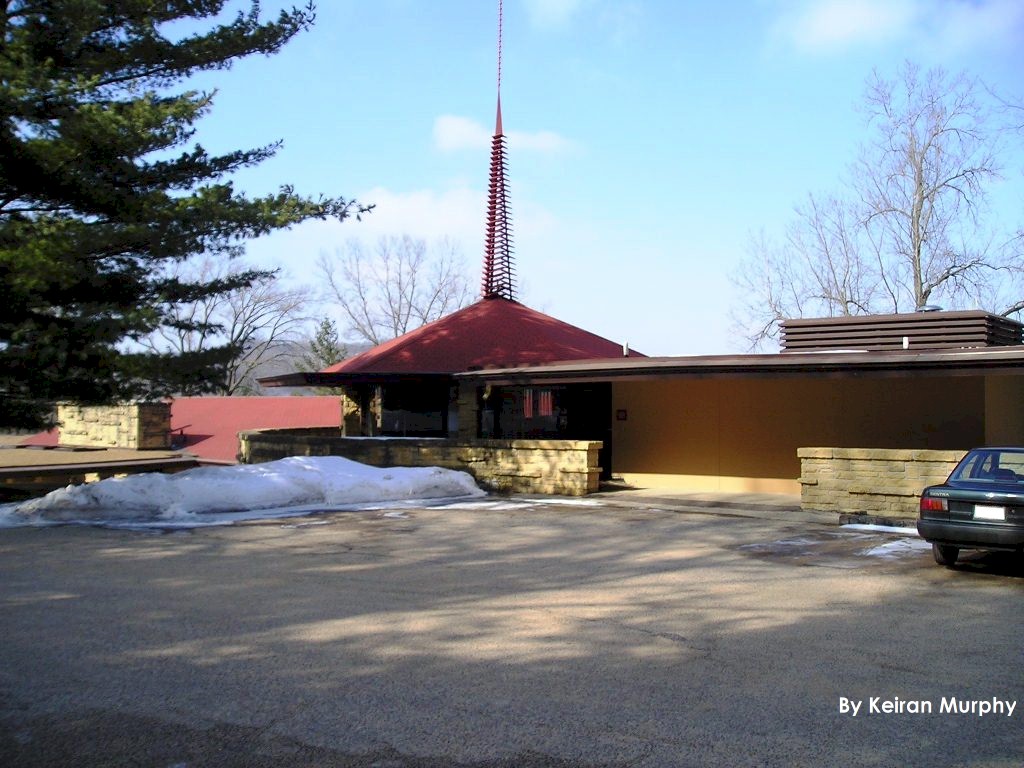
How I became the historian for Taliesin
Reading Time: 5 minutesLooking west at the Hex Room in the Frank Lloyd Wright Visitor Center. I took this photo in February of 2005. You can see through the Hex Room, which is the room with the red roof and spire straight ahead of you. The clear view through the room is two vertical rectangles. If I had […]
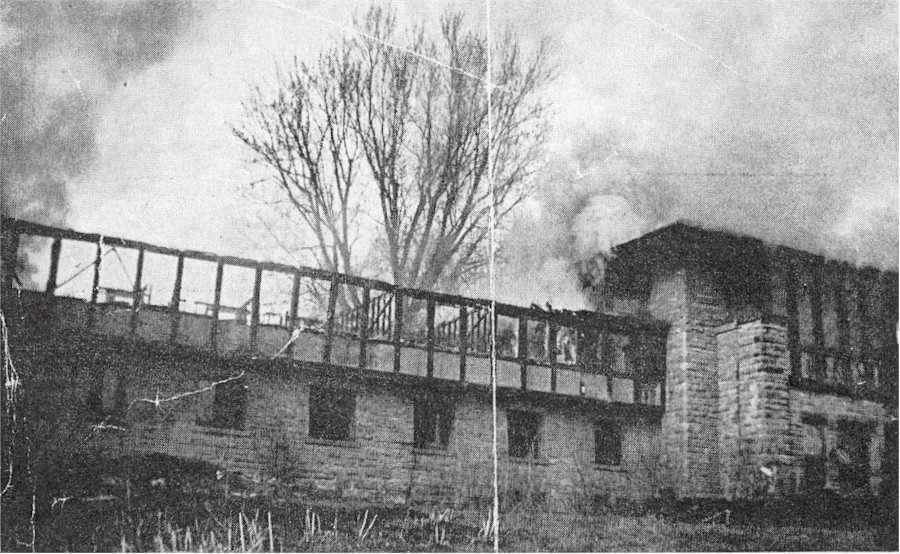
1952 fire at Hillside
Reading Time: 7 minutesLooking northeast at the southern facade of the Hillside building while the smoke still looms in its April 26, 1952 fire. I don’t know who took this photograph. It came from a newspaper article that was given to the Preservation office probably in the 1990s. As someone who worked at Taliesin, you got used to […]
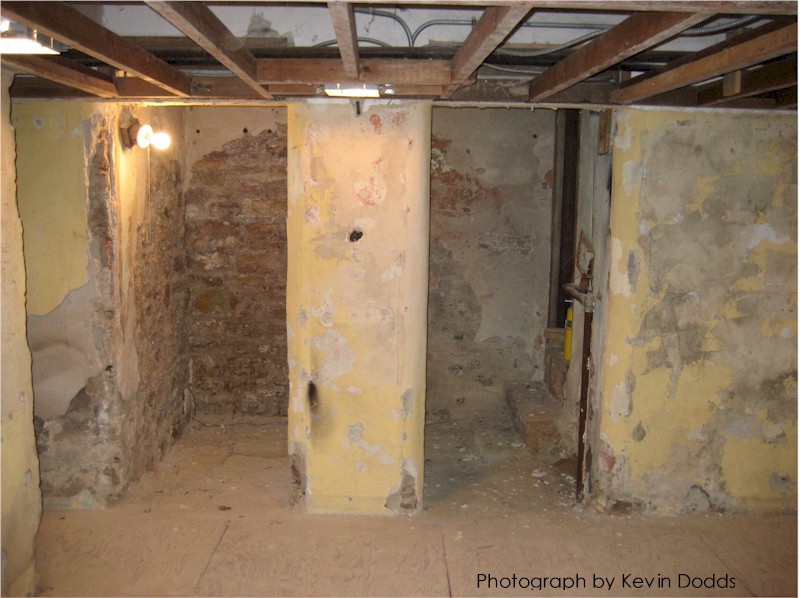
Bats at Taliesin
Reading Time: 5 minutesLast summer I wrote “A Slice of Taliesin“, which described some of the work done by the Preservation Crew at Taliesin. In fact, that work was about twenty feet to the left + 4-6 feet below where Preservation Crew member Kevin Dodds was standing when he took took the photograph above. Photograph above looks at […]
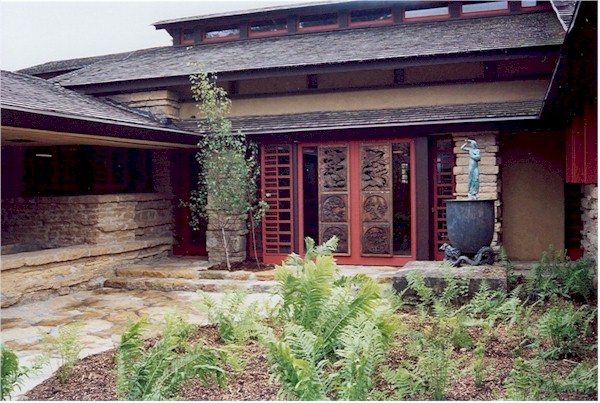
When did Taliesin get its front door?
Reading Time: 8 minutesMy May 2004 photograph looking at Taliesin’s entry and entry foyer. I find humor regarding Wright’s placement of his own home’s front door, so my post today is going to be about that. I say “humor” because of how Wright is praised on his placement of the front doors of his homes. That he placed […]
