Blog
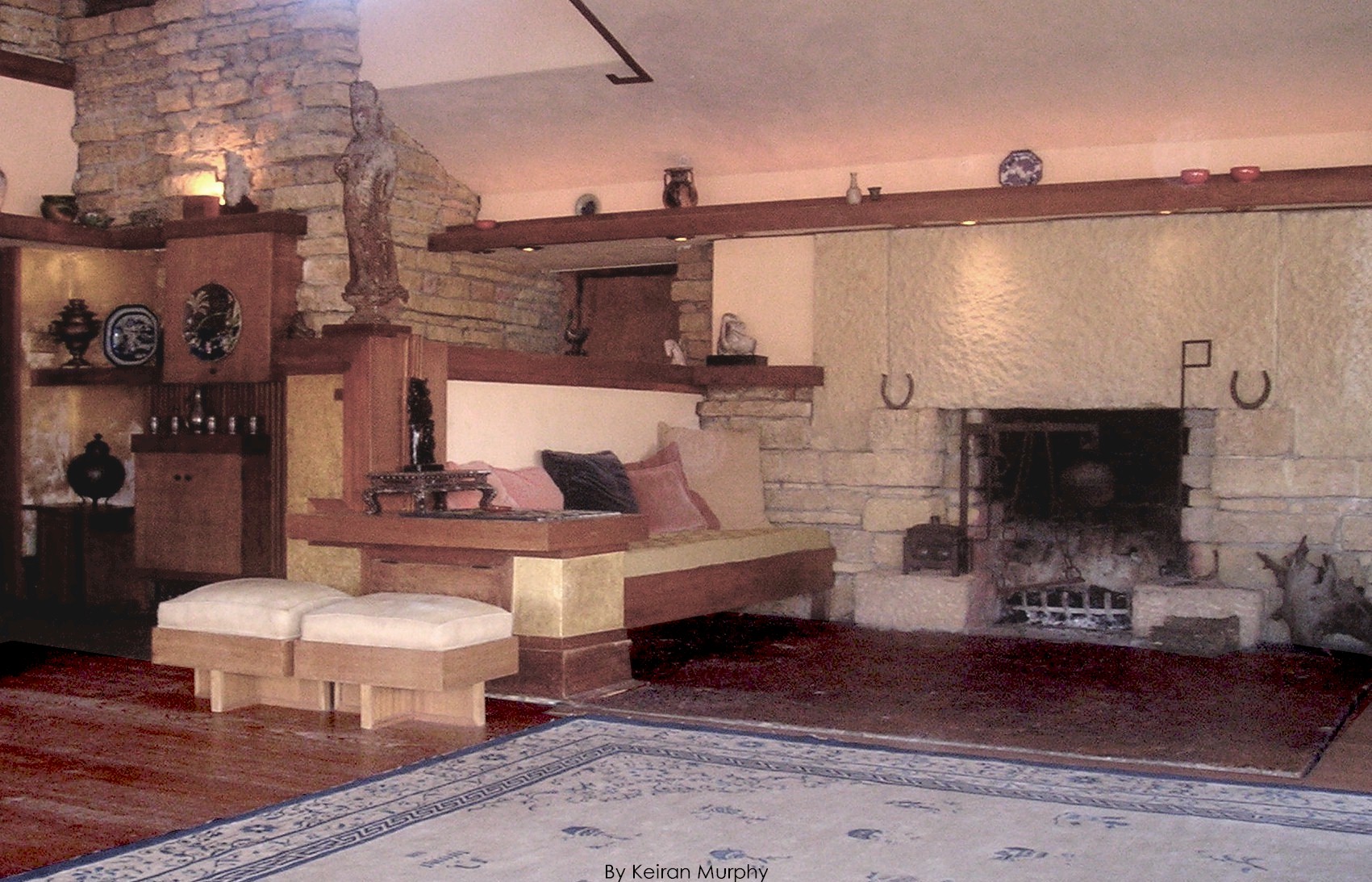
1940s Change in Taliesin’s Living Room
Reading Time: 5 minutesPhotograph from the 2000s taken by me in Taliesin’s living room. Looking toward the fireplace with the inglenook (the built-in bench). Today, I thought about photographs from the book, Apprentice to Genius, by Edgar Tafel that I recommended almost a year ago. Looking through the book reminded me of a change to the inglenook (the […]
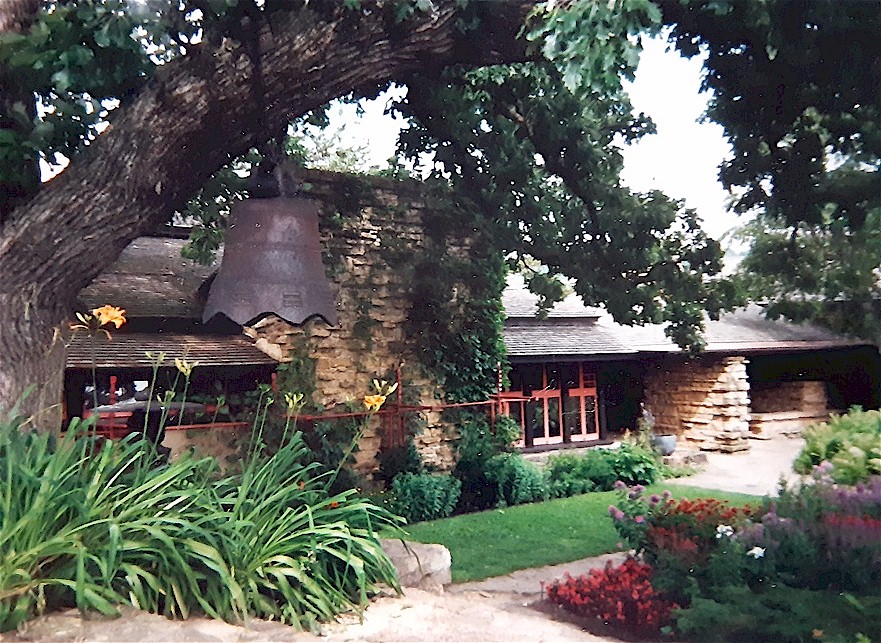
First year of tours
Reading Time: 5 minutesI took this photograph in 1994 under the oak tree at the Taliesin Tea Circle. The room with the French doors near the center of the photograph is Taliesin’s drafting studio. Wright used it as an office after he moved drafting operations to Hillside. “1867. . . . 1886. . . . 1896. . . […]
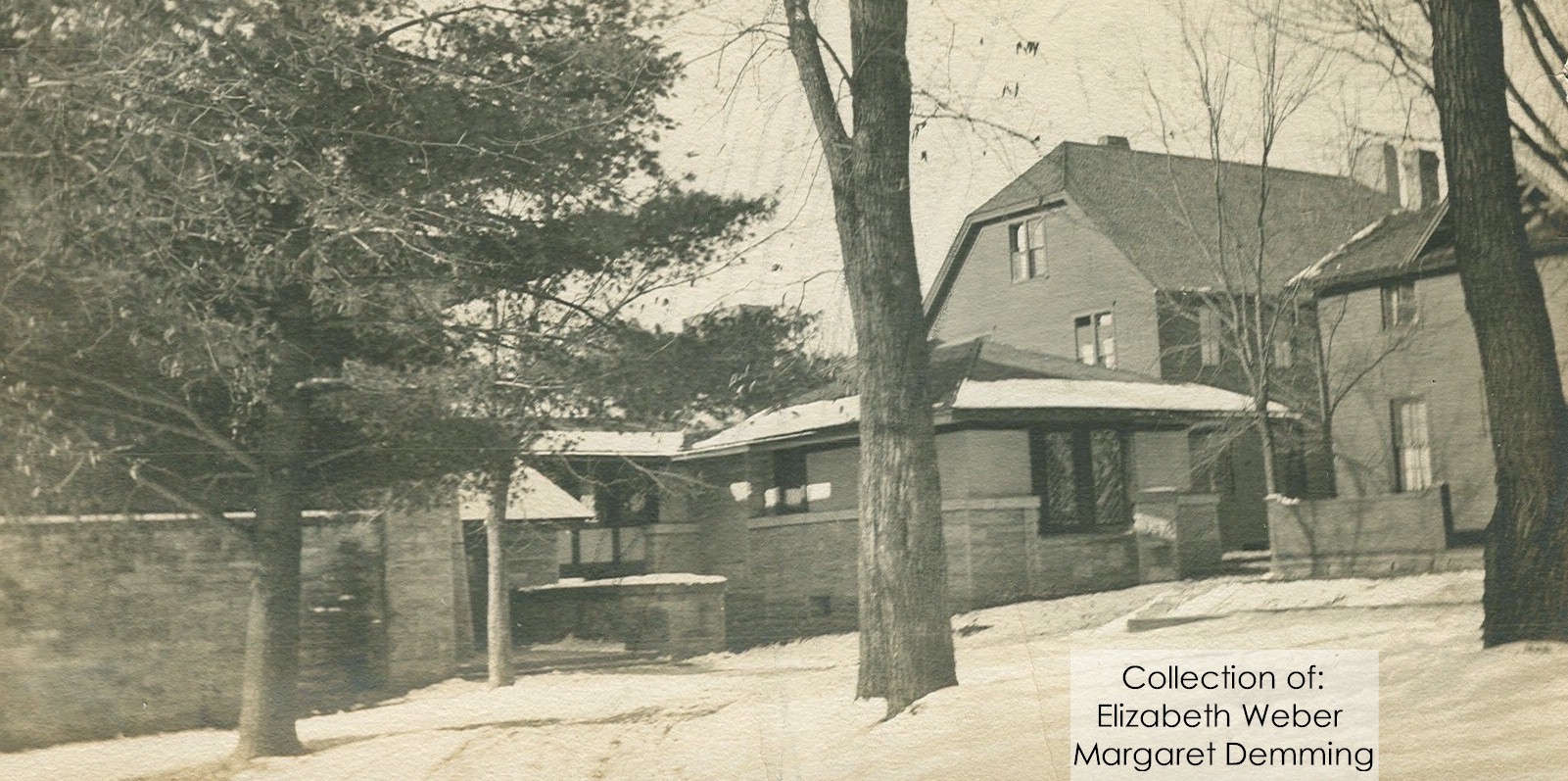
Another find at Hillside
Reading Time: 6 minutesA photograph from 1910-1911 showing three structures on the campus of the Hillside Home School. Frank Lloyd Wright’s Hillside building is on the left and behind it, with the hipped gable roof, is the dormitory for the high school boys. The third structure on the far right was known as the Home Cottage and was […]
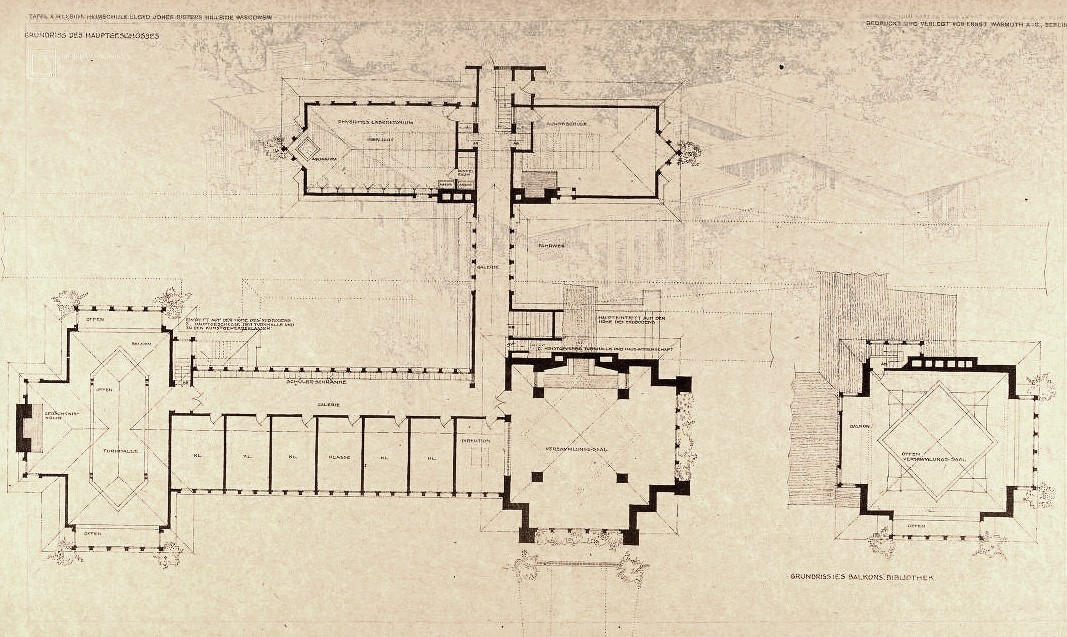
Truth hiding in plain sight
Reading Time: 7 minutesThis is a drawing of a building that Frank Lloyd Wright designed for his aunts and their Hillside Home School. They ran the school, which was south of Spring Green, Wisconsin, for almost 30 years. Wright designed this structure for them in 1901. This drawing was published in 1910. Previously, I wrote about the project […]
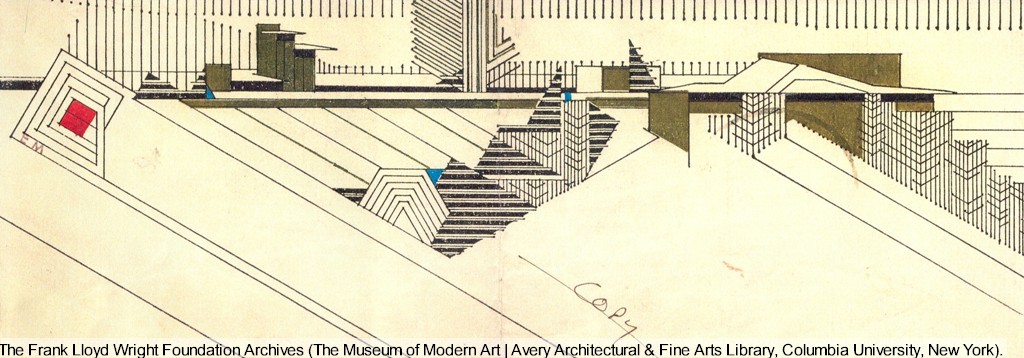
Gene Masselink
Reading Time: 6 minutesAbstraction looking (plan) north at Taliesin against the hill in Wisconsin. Pen, ink, and paint. By Gene Masselink. Eugene Meyer “Gene” Masselink (1910-1962): Taliesin Fellowship, 1933 until his death. This post will be about him, and why I like him. Gene was born in South Africa, then his family moved to Grand Rapids, Michigan, where […]
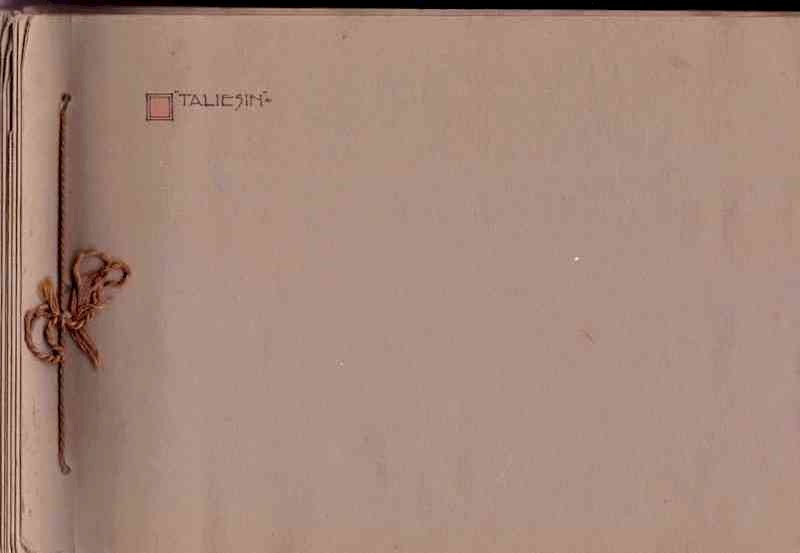
The Album
Reading Time: 5 minutesThis is a photograph of the cover of “The Album”. The image was sent to me by the person selling it through the online auction site, Ebay, in January 2005. Since we’re in January, I’ll take the time to expand my story of “The Album” that I mentioned months ago in my entry, “Post-it Notes […]
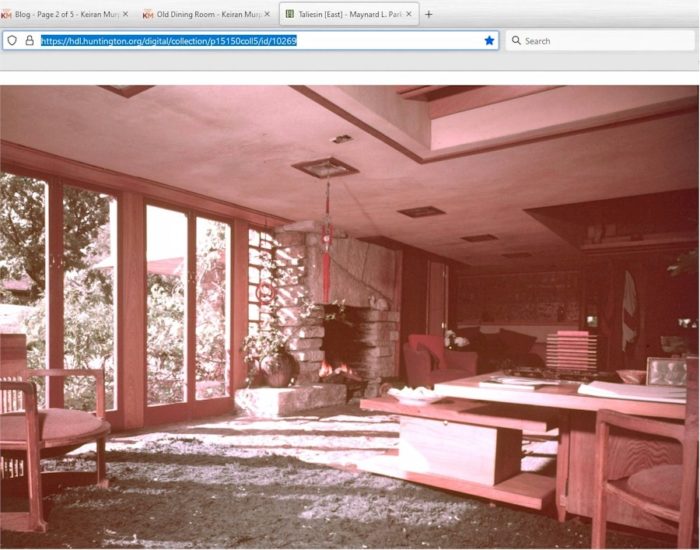
Anna to her son
Reading Time: 5 minutesColor photo taken in 1955 in Wright’s bedroom at Taliesin. There’s a framed photo on his desk, near the barrel chair. It shows his aunts (Jennie and Nell Lloyd Jones) on the left, and his mother on the right. Anna, as in Anna Lloyd Wright, Frank Lloyd Wright’s mother. This post is about Anna in […]
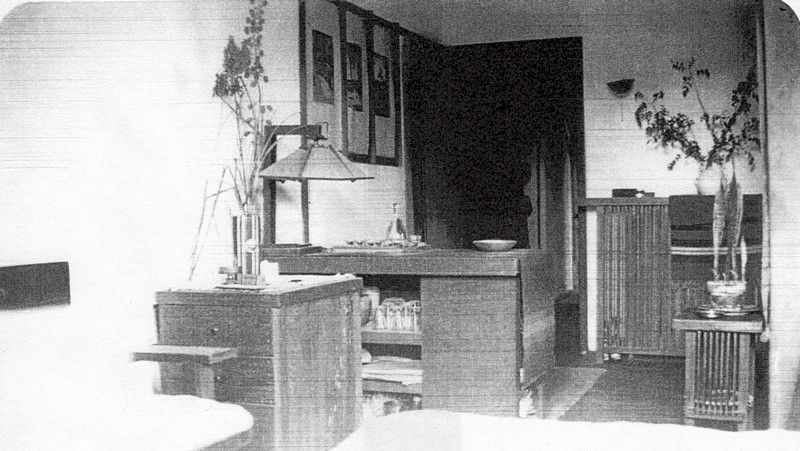
What I did one time before Christmas
Reading Time: 5 minutesThis is a photograph of a room that I spent part of an afternoon contemplating and figuring out. Not this year (we were in Arizona!). No, this took place in the aughts. Why are you talking now? Late December/New Years reminds me of something I did before I started my Christmas vacation one year. That […]
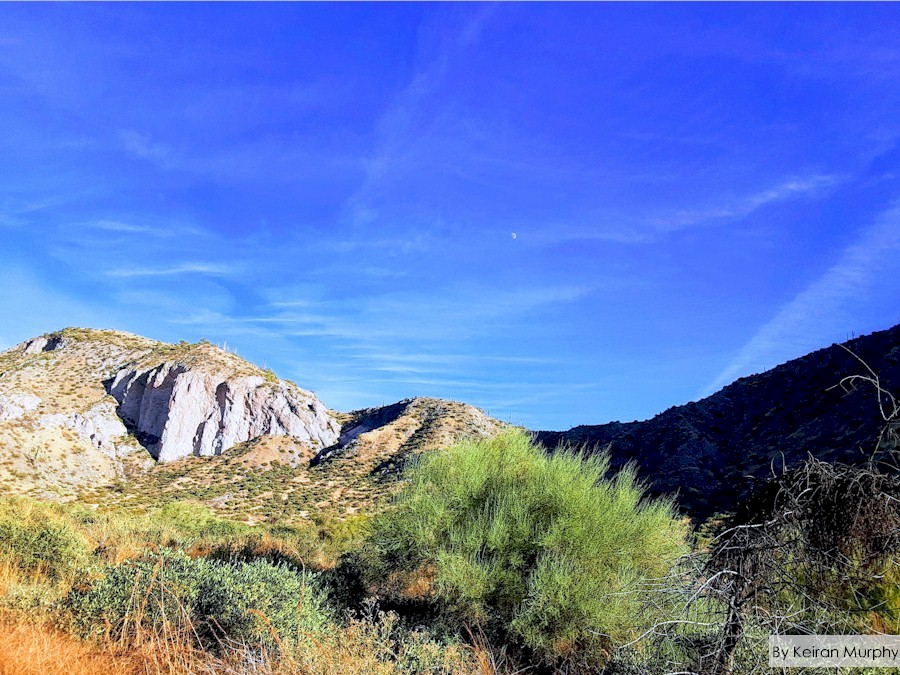
Reading Correspondence, 2021
Reading Time: 4 minutesA desert landscape outside of Scottsdale, Arizona. Taken December 2021. Beating the wave of the Omicron variant of Covid-19, we went to Arizona the second week of December. We went there for the Open House at the Organic Architecture + Design Archives. The OA+D Archives was founded by people who have wanted to secure the […]
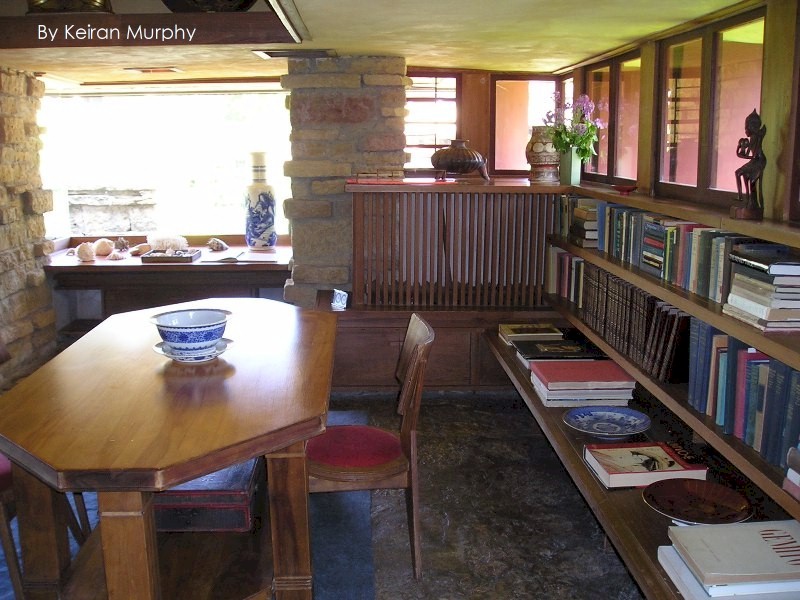
Physical Taliesin history
Reading Time: 6 minutesLooking (plan) west in Taliesin’s Garden Room. Everything you see in the room (except for the plant and thermometer) was designed or owned by Frank Lloyd Wright. Wright, re-use I thought about this yesterday when seeing a link to a video through Taliesin Preservation’s Facebook page. Their link went to a video put up by […]
