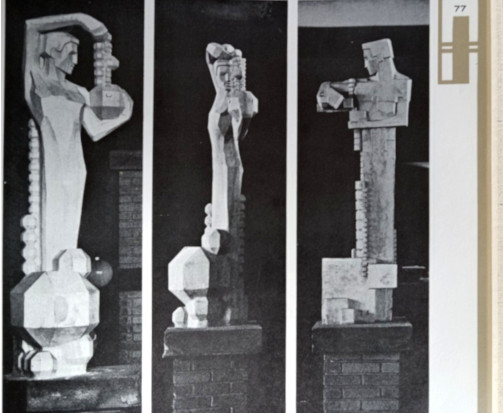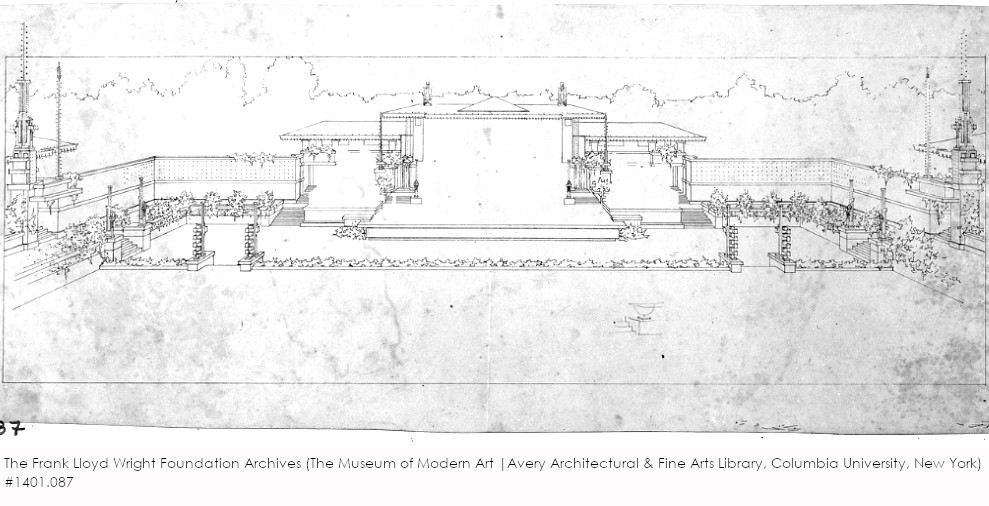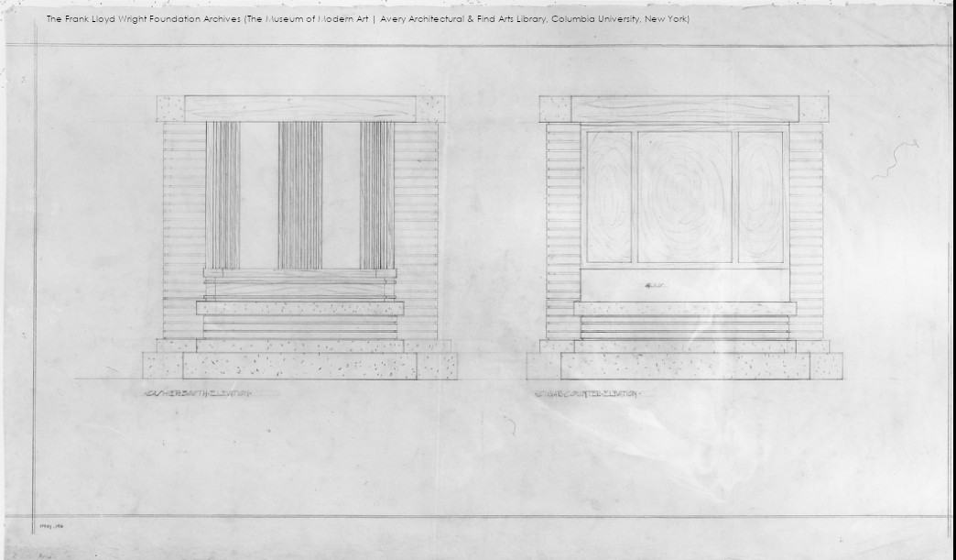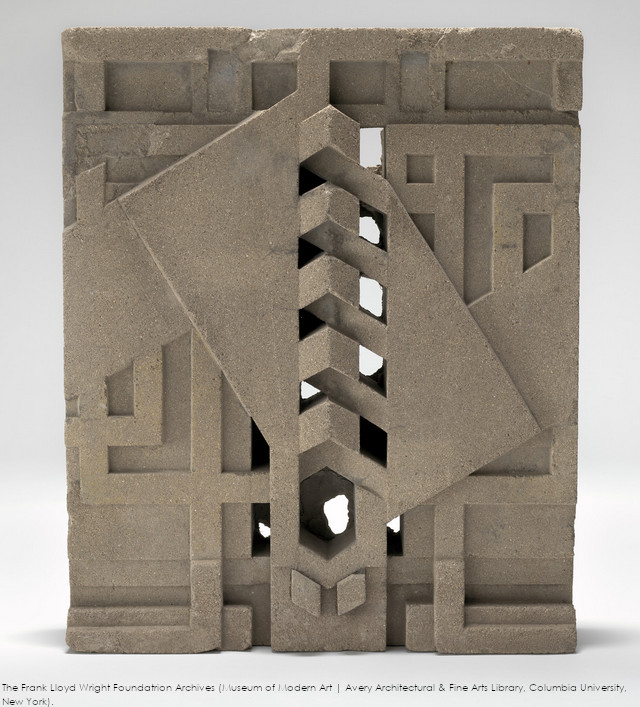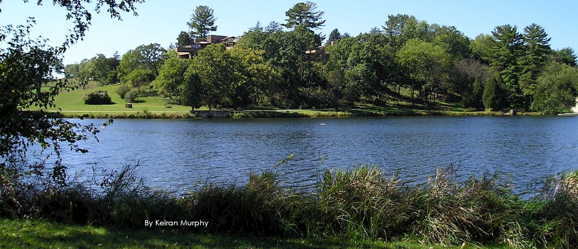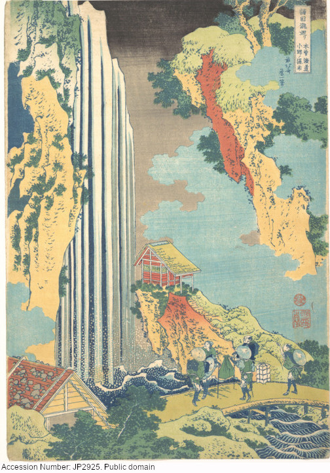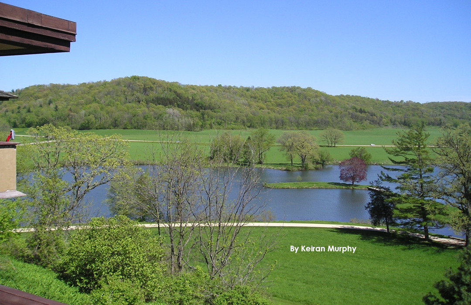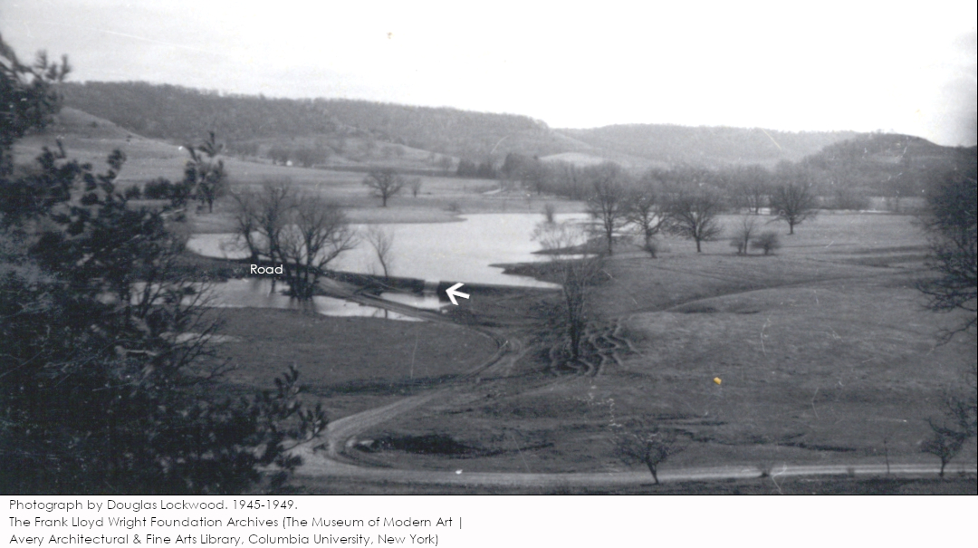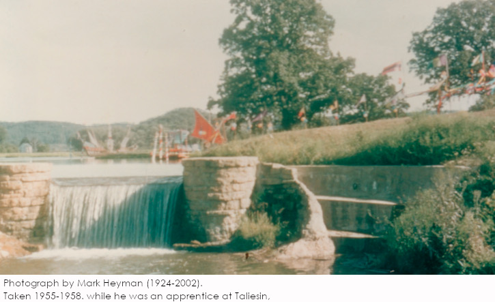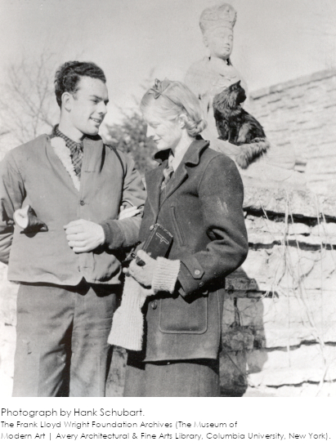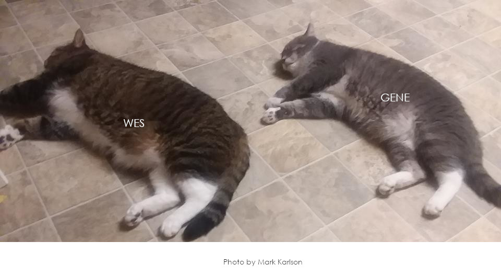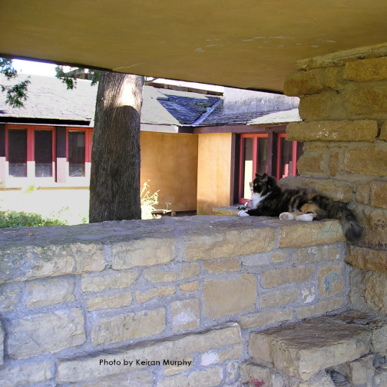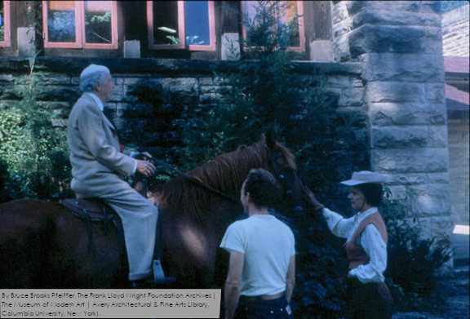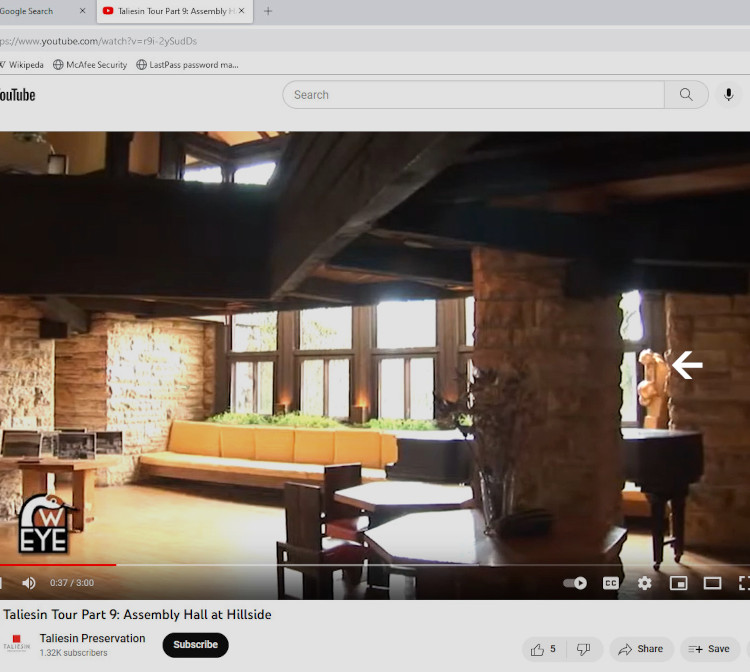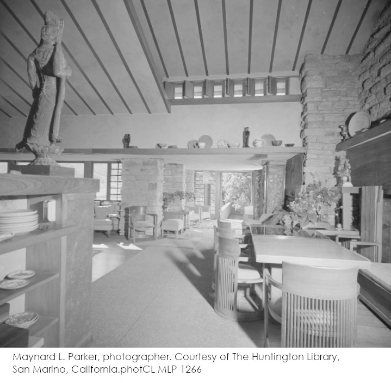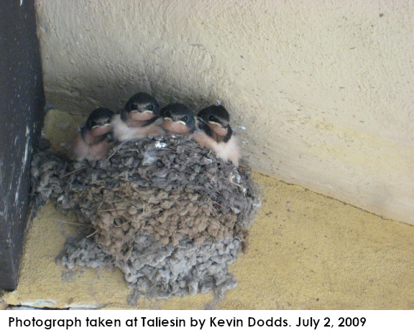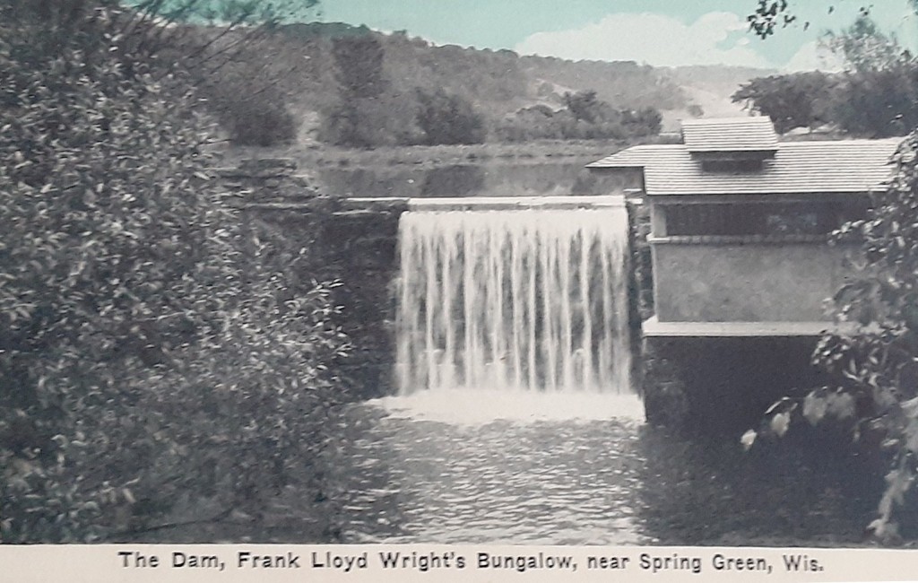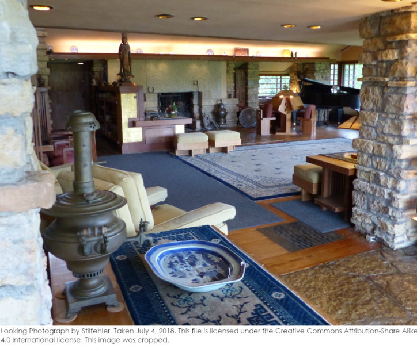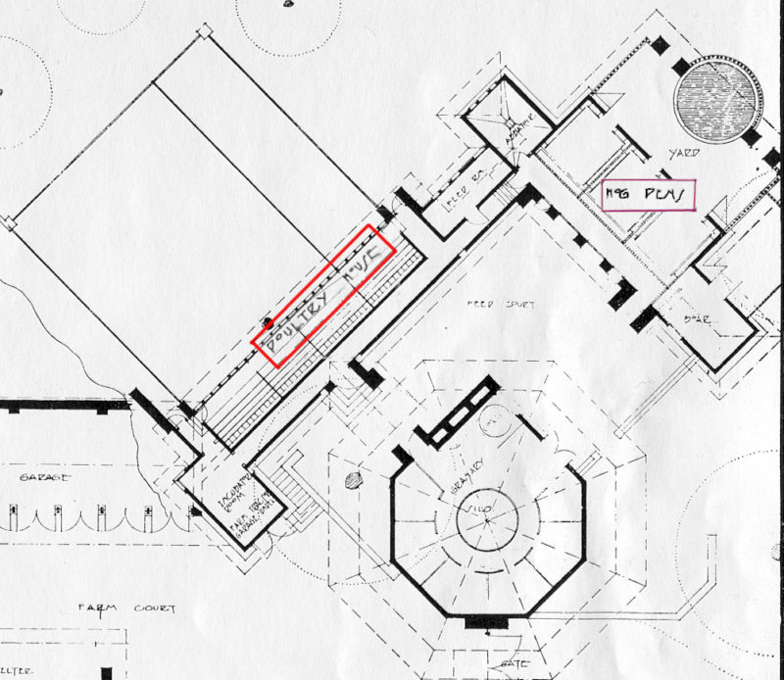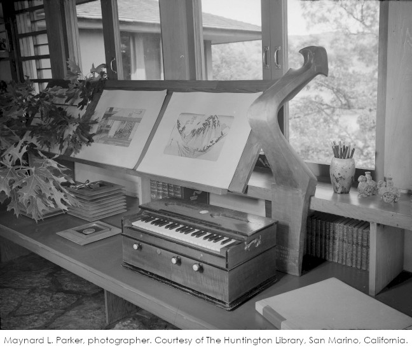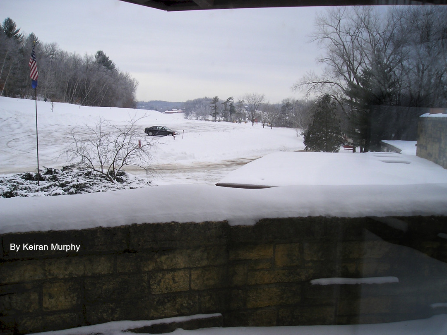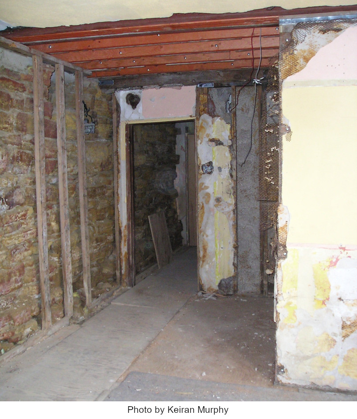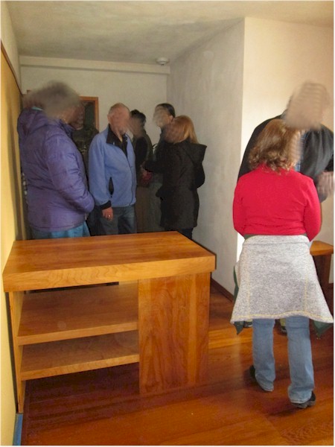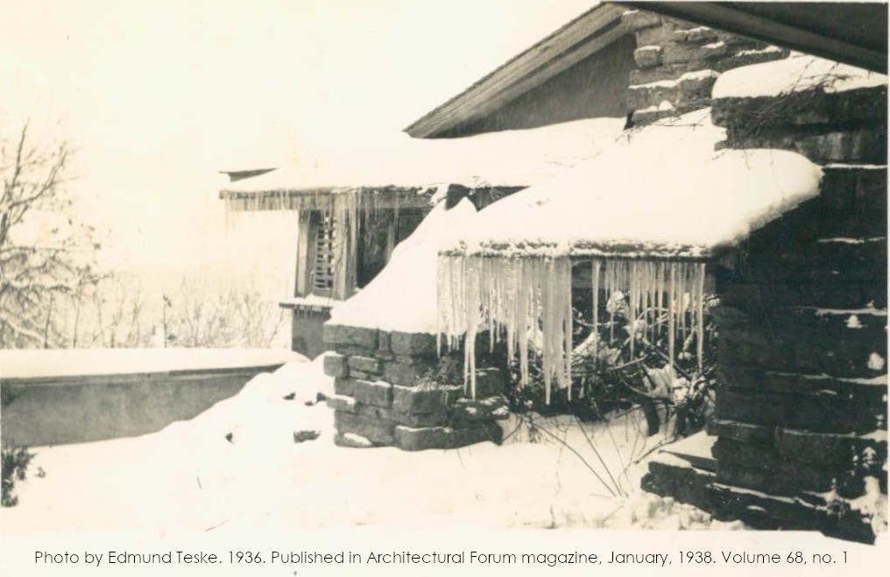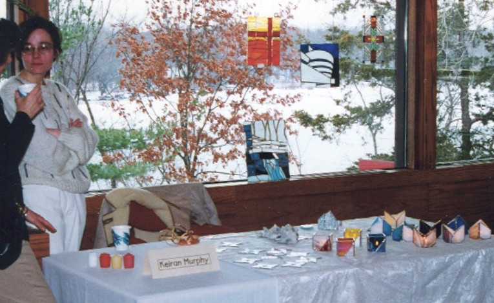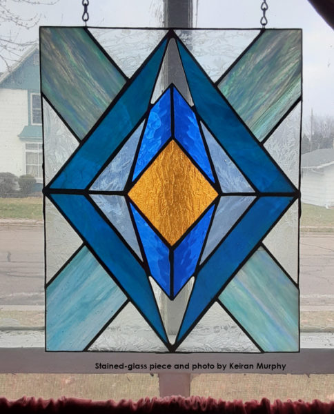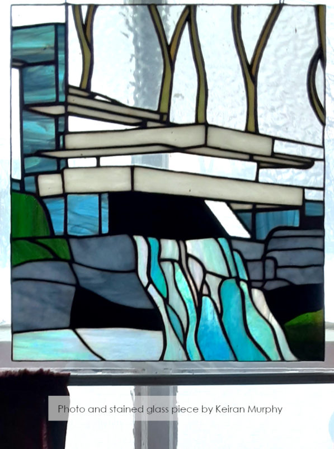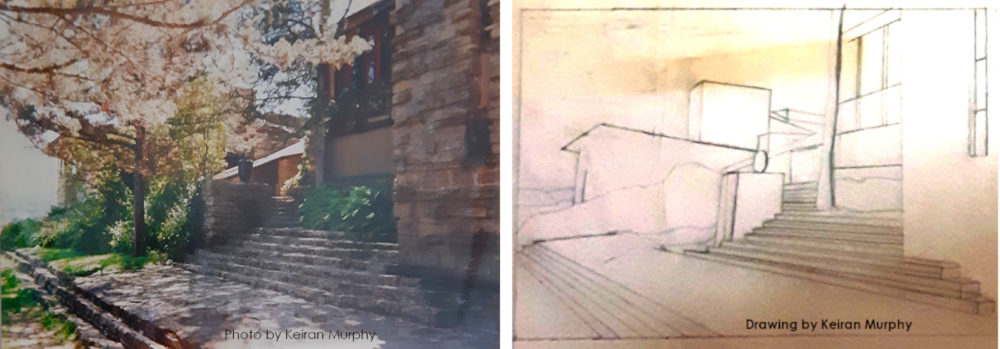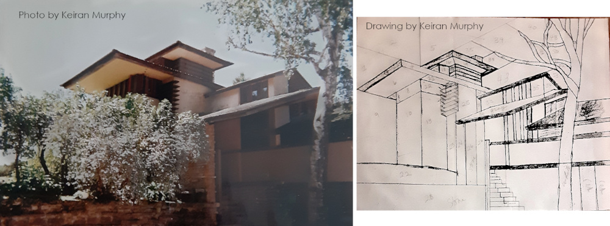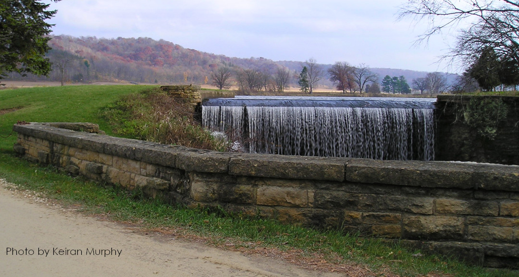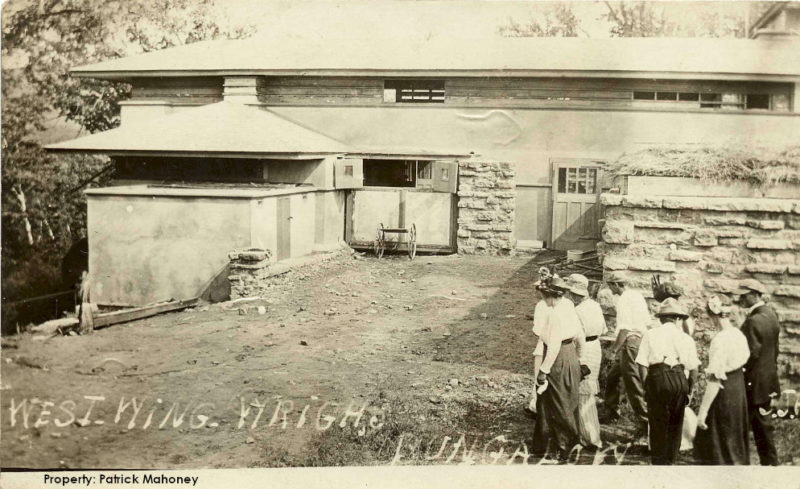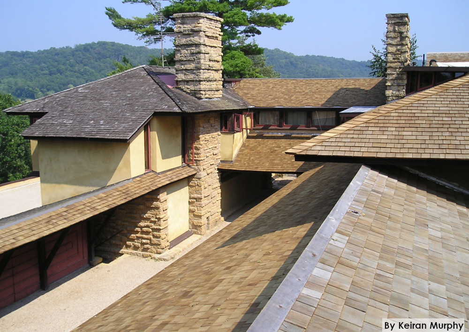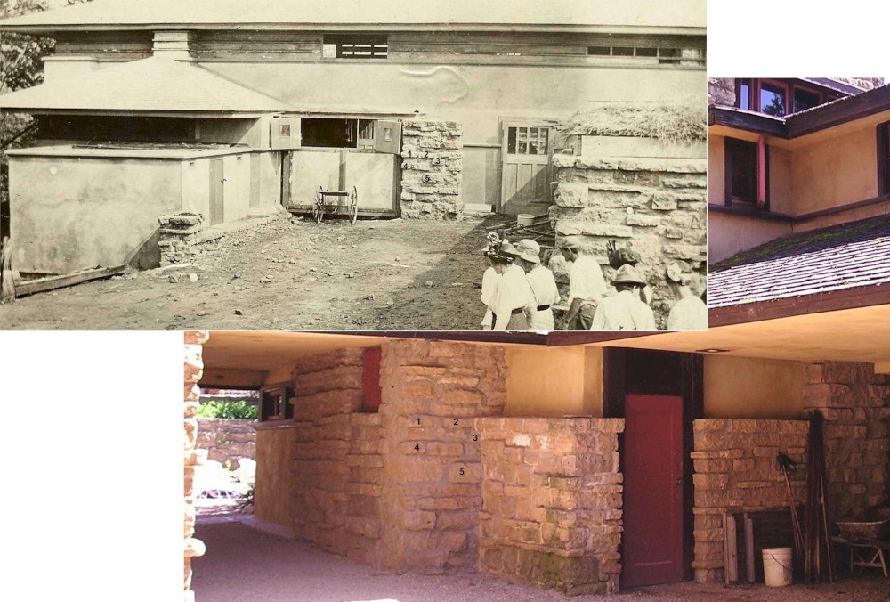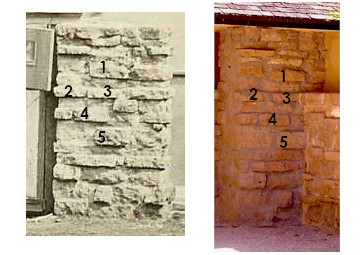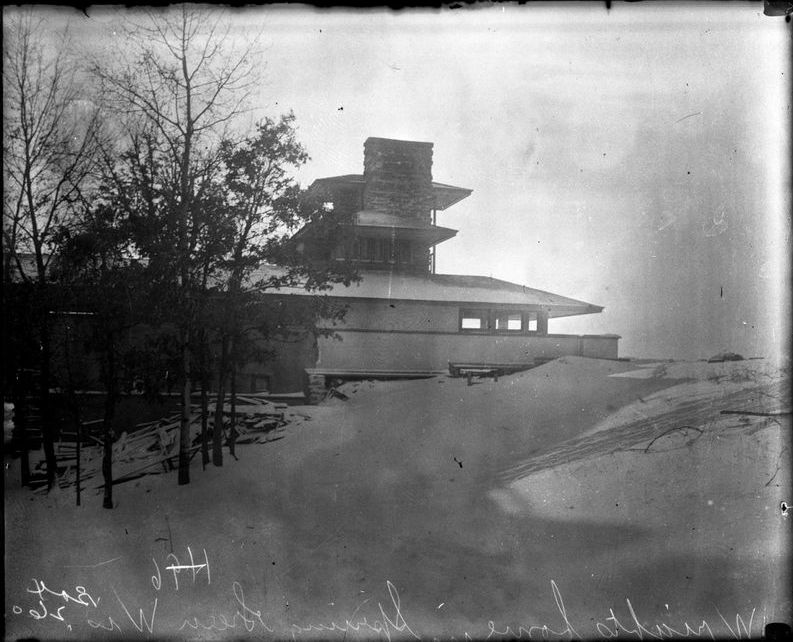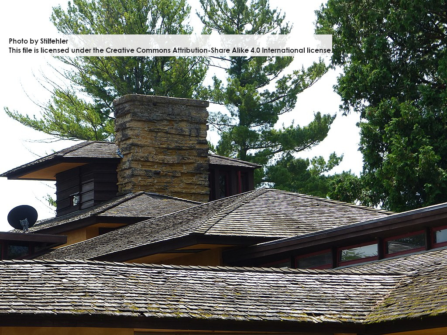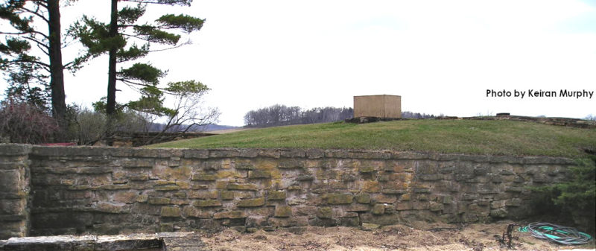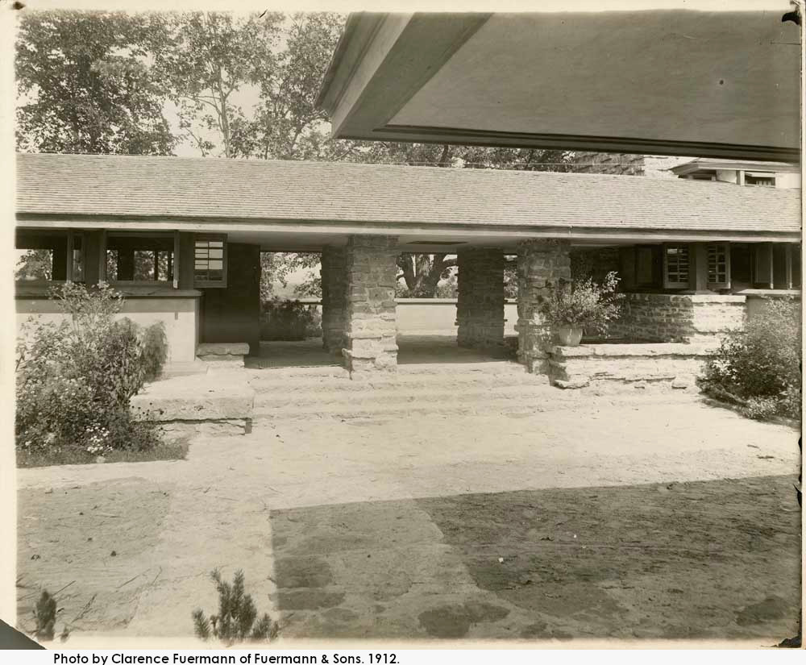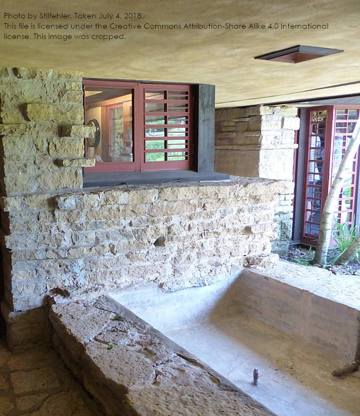Three photographs of statues at Midway Gardens, by Frank Lloyd Wright. The statues represent “attributes of geometry”1. The two photos on the left show the Octagon statue, and the one of the right shows “cube”. I took this photo from my copy of the “Wendingen”.
No: not missing the man, Frank Lloyd Wright.
I’m talking about missing the building designed by Wright.
in other words:
Which destroyed Wright building would you like to see?
The Frank Lloyd Wright Building Conservancy says that ONE in every FIVE buildings he designed has been destroyed.2
Therefore, some Frankophiles play the game that they imagine which destroyed Wright building they want to walk through. So, it’s a chance to visit your favorite Wright buildings IN YOUR MIND.
Although, really, unless we live there or work there, most of us only have our minds as the vehicles to visit our favorite Wright buildings.
It’s a minor compulsion. We can deal with it if we want to.3
On that question
there are those who will vote for Taliesin 1 as their favorite destroyed Wright building. That is: his home, Taliesin, from 1911-1914.
btw, you can find Taliesin I in my blog here and at this link here, among posts of mine.
But, I am not one of them.
I mean: I do not think that Taliesin I was the “best” Taliesin.
That’s because I see Taliesin as a manifestation of Wright’s mental and artistic process, from the time he started it until the last day he saw it.4
Although, I have thought differently about Taliesin II in the last year or so. That was partially inspired by my thinking about Taliesin’s “unfinished wing” (like I wrote in the post of that title).
So, with Taliesin out of the running, which building do I wish I could see?
Midway Gardens
I have come to this conclusion recently. That is because I am currently reading Frank Lloyd Wright, The Lost Years: 1910-1922.4 This book from 1993 was by author, architect and architectural historian Anthony Alofsin. He developed it from his doctoral dissertation.
My husband gave me the book as a gift, so I’ve been underlining a lot and writing notes in order to maintain an understanding of what I’ve read.
Don’t worry, I’ve been underlining in pencil, so I’m not carrying on in some sacrilegious defacement. Although, I often keep my space in books by turning down the corners of pages.
I don’t know why I perform this mutilation. I guess you’ll have to deal with it.
What was Midway Gardens?
Edward C. Waller, Jr. commissioned Wright to design Midway Gardens as an entertainment, eating and drinking establishment in Chicago. It took up one square city block and was constructed next to the Midway Plaisance park in Chicago’s South Side. Waller wanted it opened as long as possible in the Midwest, so it had a summer garden (outside), and a winter garden (inside).
Waller intended it to be a venue where people could spend an entire evening. They could eat dinner and drink, as well as dance. That’s why it had a band-shell for live music.
How it got started:
Midway Gardens came about because Edward Waller, Jr. (whose father commissioned Wright) approached Wright with an idea to create an entertainment establishment similar to the beer gardens he had seen in Germany. My research for this post told me that beer gardens emerged in Germany in the 18th Century. The website TripSavvy says that:
Maximilian I, Bavaria’s first king, … signed a royal decree that allowed brewers to sell beer, but not food. People compromised, enjoying the best beers direct from the brewer and bringing a picnic. Thus, the tradition of the biergarten was born.
https://www.tripsavvy.com/what-to-expect-at-german-biergarten-1519627
Beer gardens were sites where the whole family could gather for hours and see friends. Waller approached Wright on this at an interesting point: Wright had been in Europe with Mamah Borthwick in 1909-1910, absorbing a lot of ideas. So, this commission came in 1913 and gave him the chance to weave these ideas into a project.
With this commission,
Wright took all he had seen and learned in Europe. He designs something massive
Drawing from The Frank Lloyd Wright Foundation Archives (The Museum of Modern Art | Avery Architectural and Fine Arts Library, Columbia University, New York), drawing 1401.087.
The drawing above is most of the winter garden.
and all-encompassing
Drawing from The Frank Lloyd Wright Foundation Archives (The Museum of Modern Art | Avery Architectural and Fine Arts Library, Columbia University, New York), drawing 1401.156.
I mean: the drawing above shows both a ticket counter and cigar booth. Totally out of control, man!
Midway also had:
Light fixtures, stained glass designs, and a mural called “City by the Sea”.
He also designed these geometric concrete blocks suggesting movement that were veneered on the building’s exterior:
Additionally, he designed concrete figures embodying the spirit of architecture, and platonic shapes (which, if you didn’t know, were also just fine to look at). Two of these statues are in the three photos at the top of this post.
And then there were the vertical concrete figures known as “Sprites”, which people still really like.
One appears in the photo below, taken at Taliesin West. When I went to study there, I often took tours after working all week. I took the photo below while on one of them. It shows one of the sprites outside of the Garden Room at Taliesin West:
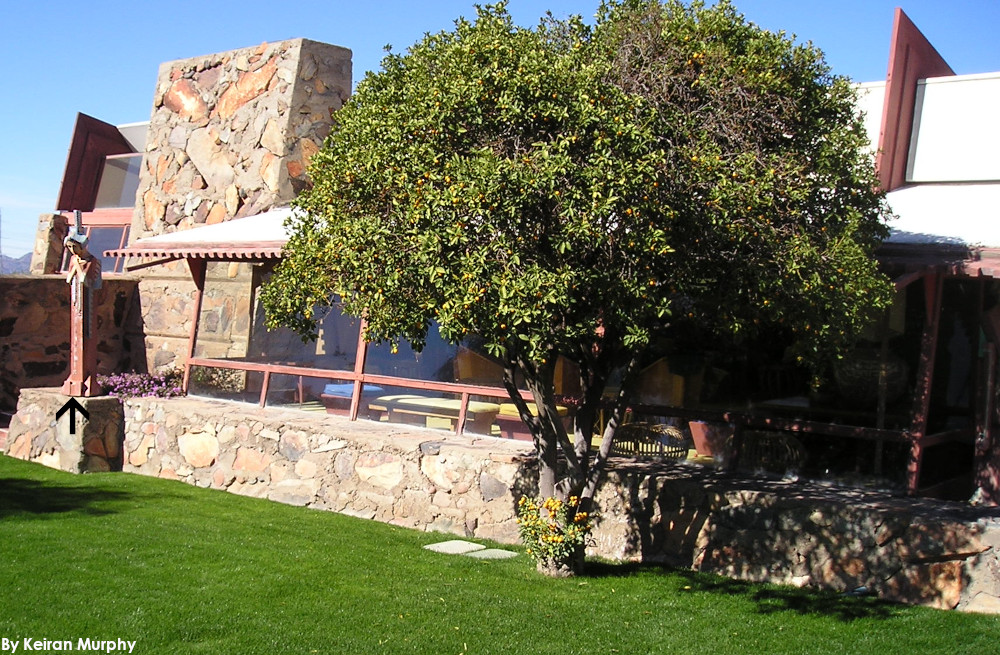
The sprites at Taliesin West are painted, like you see above. Several guides on my Taliesin West tours told the story that Wright had the sprites there, and that his daughter, Iovanna, went to him and said, “Daddy, I want to paint the statues,” and the paint on the Taliesin West spites is the result.
This story, in my opinion, might fall under what I call “the telephone game of tour guiding.”
I don’t know when the sprites came to Taliesin West, but I was told Wright bought the land in Feb. 1938. That would mean that Iovanna was 12 years old. “Daddy, I want to paint the statues” makes her sound like she was 5. So, I believe the story might be conflated a little bit. On the other hand, there were plenty of children growing up at T-West so maybe that’s what happened.
/Frankophile out
Wright also designed the restaurant’s plates, beer steins, and cigarette holders. This artifact page in at Steinerag.com/flw/index.htm has a great selection of them.5
Midway, in short, was awesome
A whole lotta gesamtkunstwerk goin on.
I mean:
it was a total work of art.
I don’t speak or read German; but, like some German words, it crams a lot of meaning into one word.
This is a video of a pretty cool model of Midway Gardens in the program known as SketchUp. It’s a 3-D modeling program and takes you all around the building so you can see the size of it and how it all relates together.
And Douglas Steiner (of Steinerag) wrote on the Midway Gardens design, below:
There are many classic Wright details. The basic material[s] are brick and patterned concrete blocks. There are cantilevered and trellised roof overhangs and cantilevered balconies, decoratively designed metal fascia cornices. Horizontal lines, columns, hidden entries, horizontal rows of leaded glass windows and rows of leaded glass doors that open outward, vases, light trees, pedestal bases and sculptures, many, many sculptures.
Steiner copyright from 2008.
Unfortunately, fate killed it.
First of all:
Its grand opening was June 27, 1914.
That was the day before the assassination of Archduke Ferdinand in Sarajevo. Which led to World War I.
Those of you who have read me for awhile know I have an interest in World War I. In part because I believe it’s “the Worst Mistake We’ve Ever Made as a Species“.
Additionally, Wright and his son, John, were finishing up one of the building’s murals when they found out about the fire (and murders) at Taliesin. This did not seem to effect business at Midway Gardens, but was/is a really sad note/coincidence.
Then, there were money problems.
Even I know that restaurants can bleed money.
But, while the first two summer seasons went well, there were still bills from before the establishment opened. In 1916, Edelweiss Brewery bought Midway Gardens, and it became the “Edelweiss Gardens.”
The Gardens limped through World War I, but finally,
there was Prohibition.
While overall I think it was a good thing that we in the United States kicked our habit of drinking,
you know, like drinking a liter of hard liquor a day,
it sentenced Midway Gardens to history.
Here’s Wright in his autobiography regarding the Gardens’ downfall:
…. And then the “affliction” fell. The Nation went dry.
That was the final blow….
[T]he Midway Gardens sunk to the level of the “beer-garden” without the beer….
“They” painted the chaste white concrete sculpture in more irrelevant gaudy colors, stenciled more cheap ornament on top of the integral ornament, wrecked the line and mass of the whole—until all semblance of the original harmony utterly vanished. Yes, a distinguished woman dragged down to the level of the prostitute is now its true parallel.
Frank Lloyd Wright, An Autobiography (Longmans, Green and Company, London, New York, Toronto, 1932), 187.
However:
even though fate doomed Midway Gardens from the start, what Wright designed is still glorious. Even if only in our minds.
Here are some resources:
And a great page on Midway Gardens from the Frank Lloyd Wright Foundation.
And the link to Frank Lloyd Wright and Midway Gardens, the book by Paul Kruty.
First published on March 5, 2023.
I took this photo from The Life-Work of the American Architect Frank Lloyd Wright (1965; Santpoort, Holland: C. A. Mees, 1925), by Frank Lloyd Wright, H. Th. Wijdeveld, ed.
The “Life-Work” is the book publication of seven issues of Wendingen magazine that were published in 1924-25. Wendingen magazine was published in the Netherlands from 1918-32. Because of the link to the magazine, people refer to it as “the Wendingen”.
Notes:
1 Frank Lloyd Wright: The Lost Years, 1910-1922: A Study of Influence, by Anthony Alofsin (University of Chicago Press, Chicago, 1992), 143.
2 The Building Conservancy determined that number in the late 1980s. Since then, with a few exceptions, they’ve successfully splashed daylight on endangered Wright buildings.
3 Nooo – after all, I can sleep without my blanket.
4 Not that there aren’t Taliesin details I’d like to see, along with those things I really wish he had not changed (as I wrote about here).
5 Douglas Steiner writes these pages. Sometimes I’ll check on items because he explains things really well.

