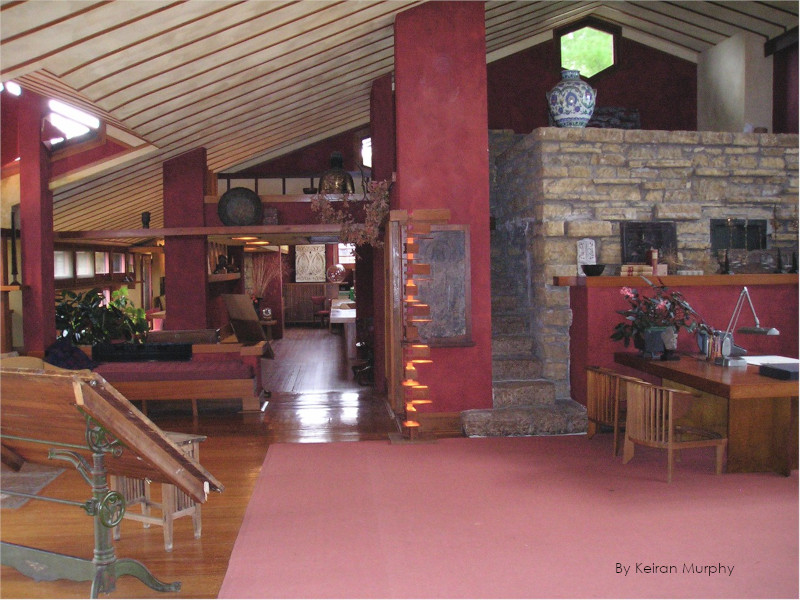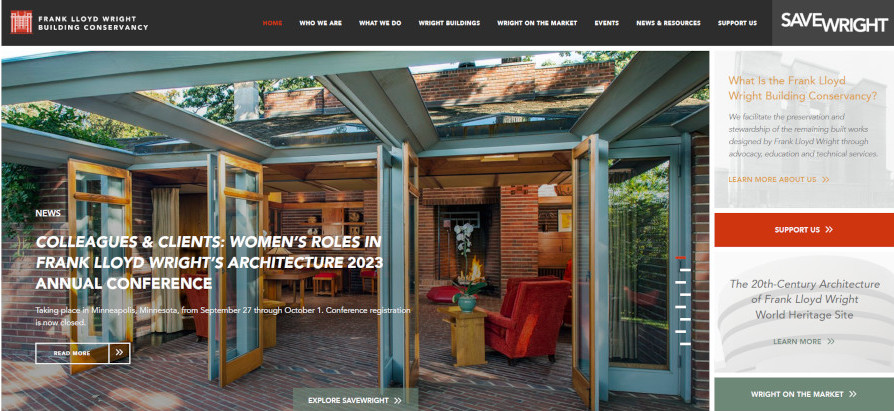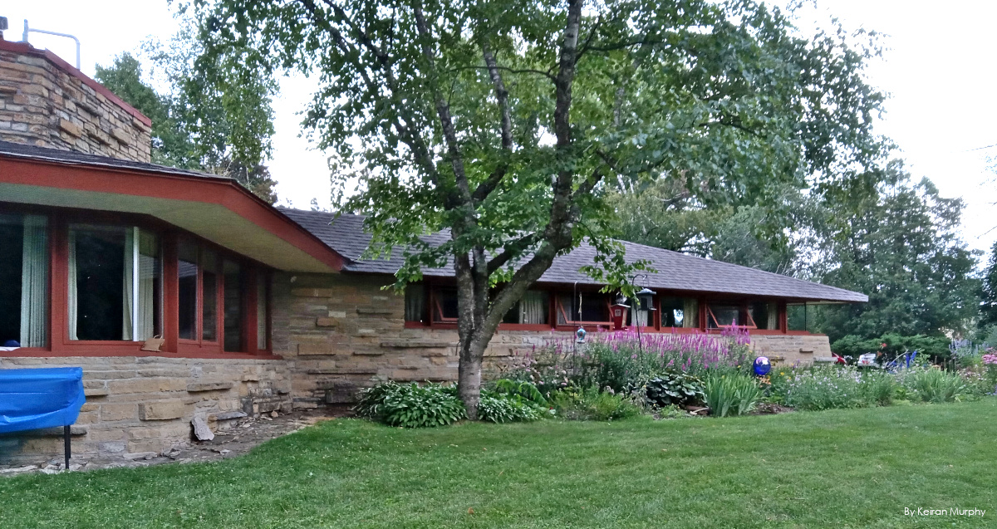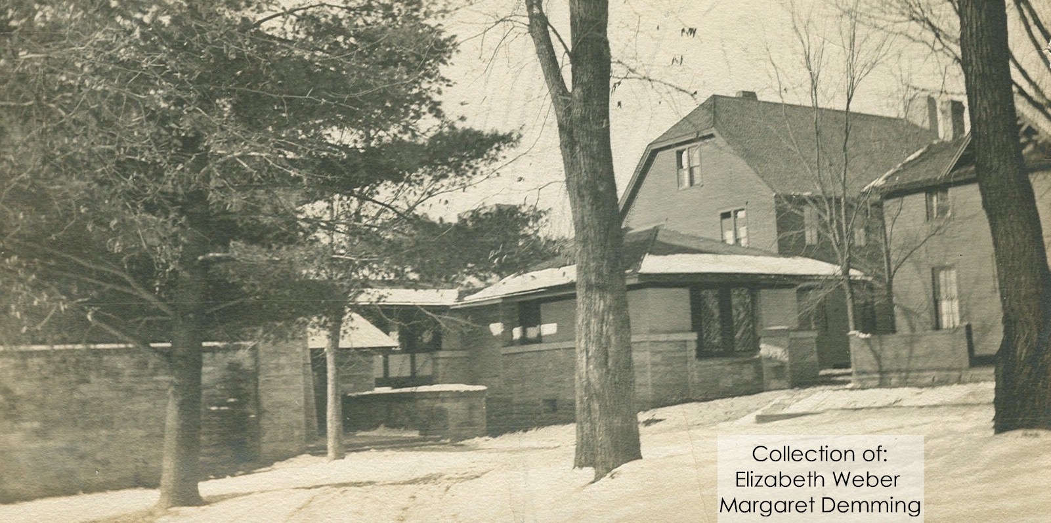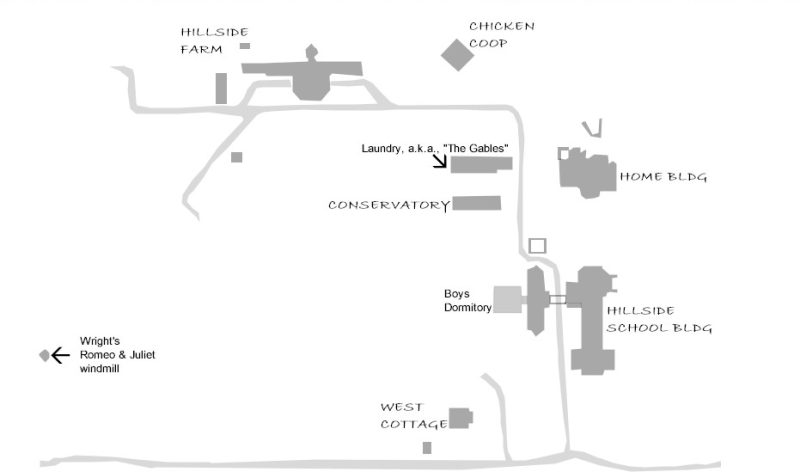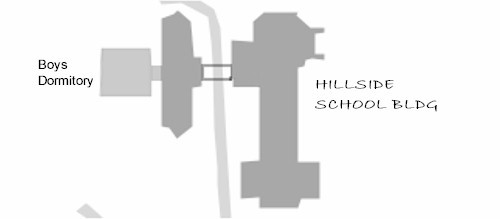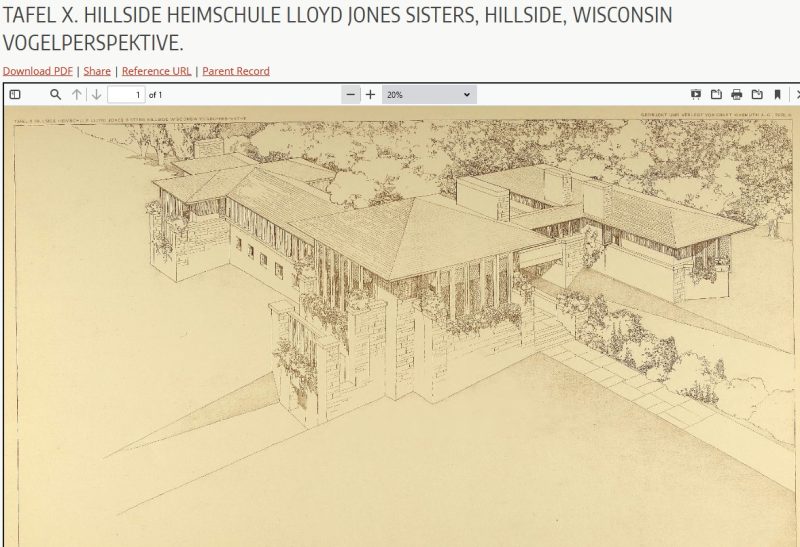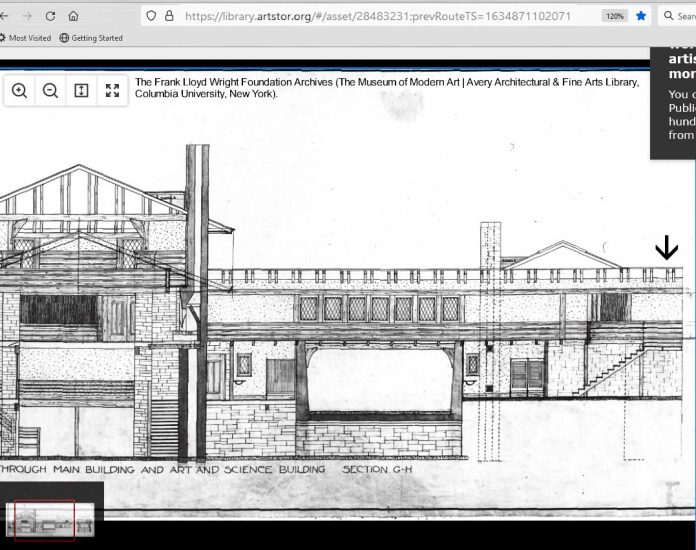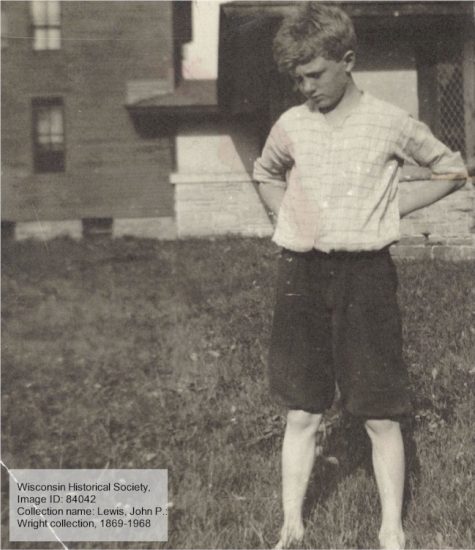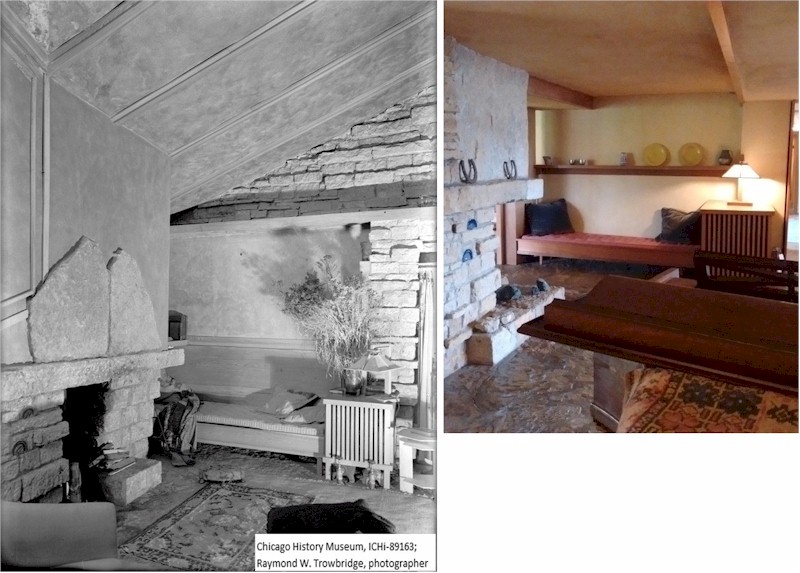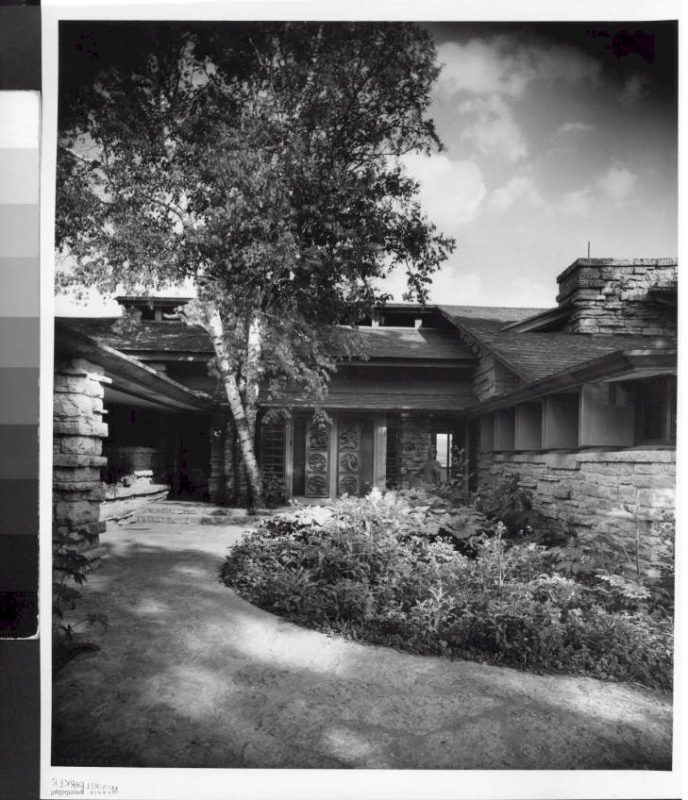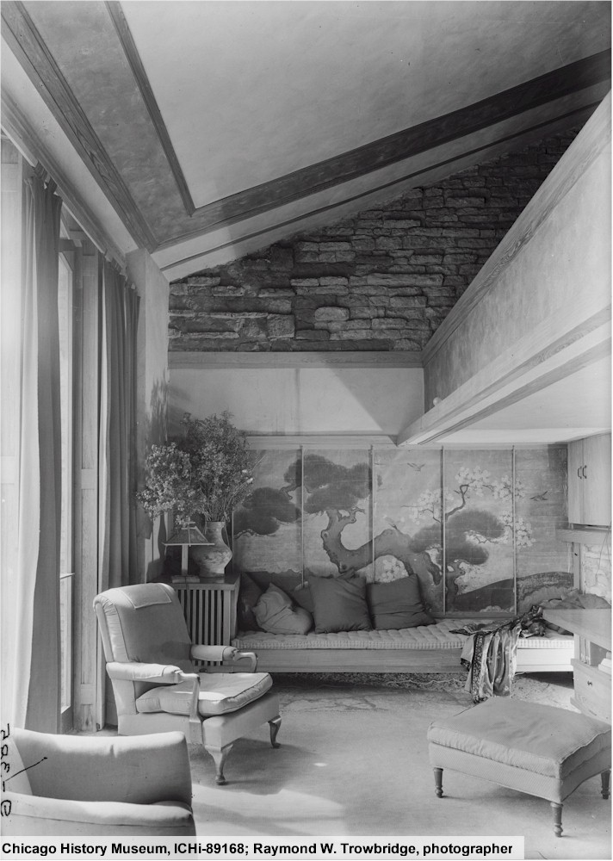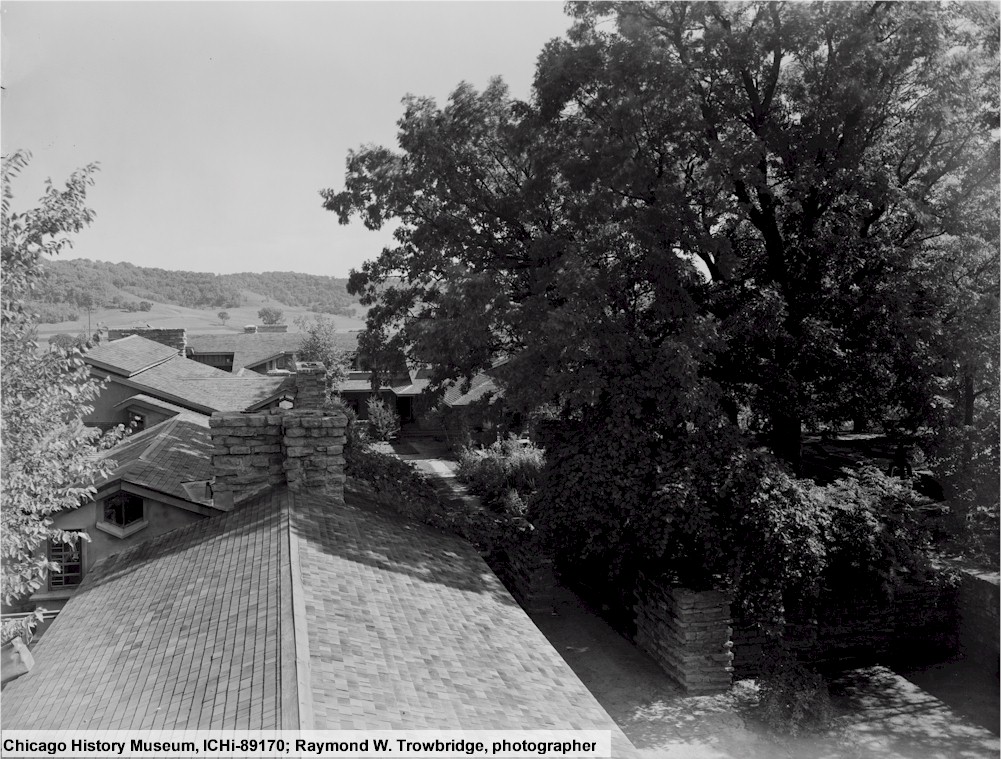Today I’m going to write about the restoration of the Taliesin Drafting Studio from 1998-2000.
Why?
It’s a tangent.
On November 9, 2023 I watched a “Wright Virtual Visit” from the Frank Lloyd Wright Building Conservancy. That afternoon, they broadcast a program about the current preservation work at the Hillside theater on the Taliesin estate.
Read about how Wright redesigned that part of the building after a fire in 1952.
The theater has been undergoing a restoration for several years (prolonged by, oh yah, a world-wide pandemic). The work includes moisture mitigation, climate control, and the construction of green rooms in Hillside’s dirt-floor basement. The photo below is what I think of when I think “Hillside basement”:
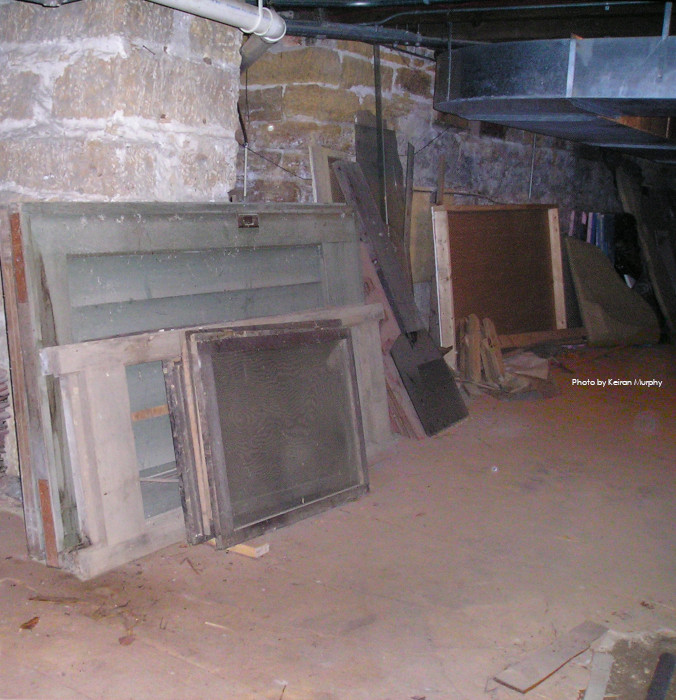
I took this photograph in 2009.
That ain’t so anymore. In fact, to see what’s happening is—personally—mind bending. Getting a climate control system into the Hillside Theater was first talked about in the late 1990s.
The prospect became like getting heat back into the house.
So I thought
“Yeah, SURE you’re gonna do that….”
Taliesin, at least, has wooden floors. The only wooden floors at the Hillside theater are on the stage. Everywhere else has stone, concrete, single-pane glass, and metal furniture.
He didn’t care so much once he no longer lived in Wisconsin year-round.
Major preservation of the Theater started moving in 2018 with the announcement of a Save America’s Treasures grant to restore the space.
See Taliesin Preservation’s blog post about the project.
Since the Wright Virtual Visit showed how close it is to being done,
I love
that the Frank Lloyd Wright Foundation got to show their work.
Taliesin’s Director of Preservation (Ryan Hewson) kept me and my husband apprised about what they were going to do, and one of my photos of him in the basement is below:
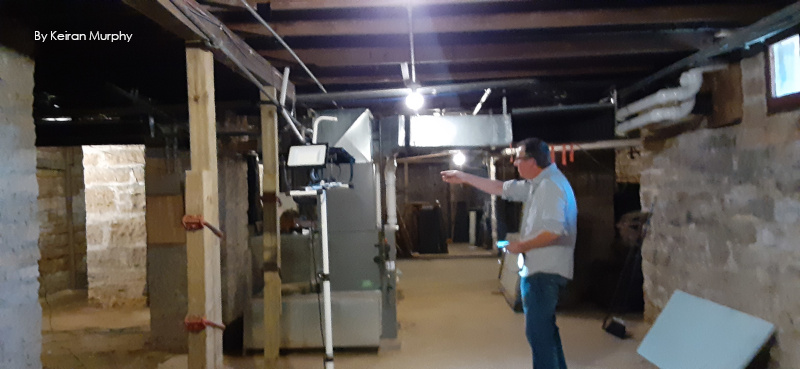
I took the photo above when Ryan gave us a tour in September, 2020.
Here’s the before/after photos from the Virtual Visit:
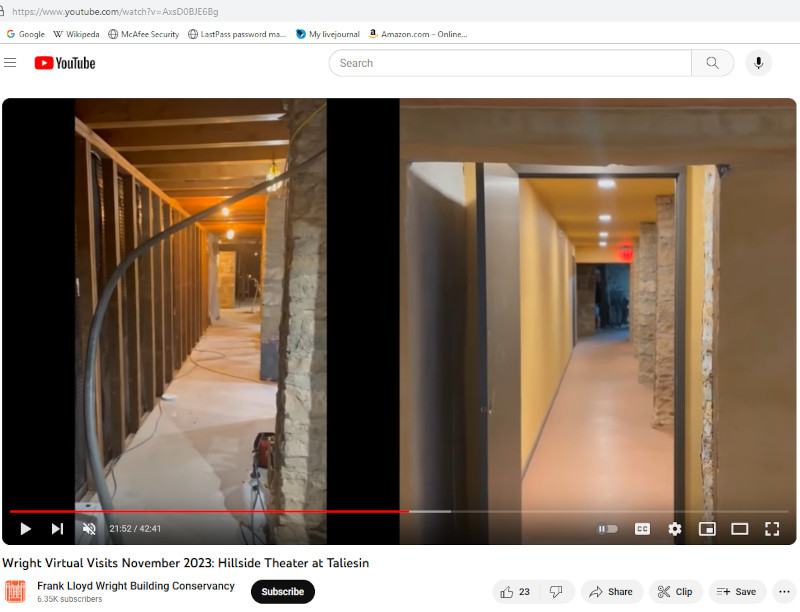
In my photo of Ryan, he was standing to the right of where they later put the red Exit sign.
As I watched
This Wright Virtual Visit, I thought about the work the Preservation Crew did to restore the Taliesin Drafting Studio in 1998-2000.
The work, completed in just over 2 years, mostly didn’t get press coverage.1
So that’s why today
I will give you the shorthand version of that project.
On June 18, 1998
an 80-m.p.h. (129 km/h) straight-line wind storm came through Wisconsin and knocked the 229-year-old Taliesin Tea Circle oak tree onto the roof of the Front Office at Taliesin.
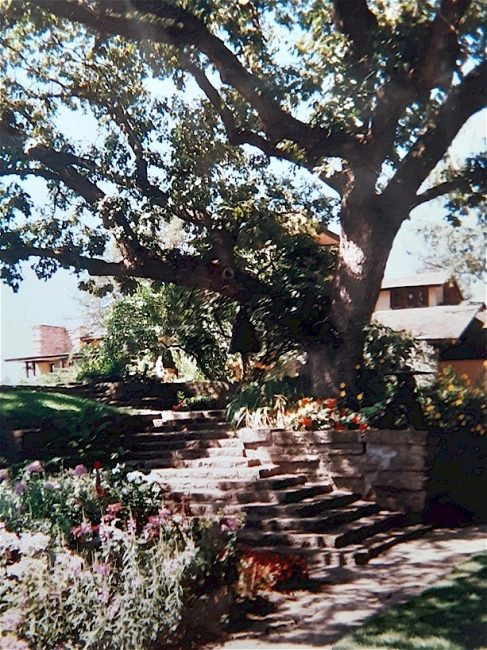
Photograph by Keiran Murphy.
Of course I was there. Well, not literally standing there, but I worked at Taliesin. And those facts:
- the date,
- the wind velocity,
- and the age of the fallen oak,
were branded into my brain.
The tree fell on the first day of my weekend.
But while I wasn’t working that day, I drove to Taliesin when I heard that something might have happened with the Tea Circle tree. As I drove up the hill around Taliesin, I was disconcerted because the tree’s crown was… in the wrong place. That’s because, of course, the tree had fallen over.
Check out images of the fallen tree and building from Taliesin Preservation’s Facebook page.
It was so weird that the big oak with its canopy of leaves sheltering the Taliesin Tea Circle—and at least half of the courtyard—was, suddenly, gone.
A positive observation
came from former Wright apprentice, Herb Fritz.2 Herb asked a friend (and former guide)3 to bring him to Taliesin after the tree and its debris were taken away.
Why?
Herb said that he had waited his entire life to see Taliesin without that tree.
Its disappearance opened an unobstructed view of the building.
Back to the point:
The tree was lost on a Thursday. The Preservation team came the next day to assess the damage, and began planning the restoration.
Ideally, you wouldn’t have to restore a space while simultaneously repairing its pre-existing problems but there wasn’t any choice.
If you want to get into the damage assessment and exploration, look at this link.4 It’s from the Wayback Machine.
When the tree fell,
I wasn’t yet working as the historian. But other members of the staff worked quickly to figure out the history of the room at Wright’s death.
The major restoration work
WAS NOT
in Taliesin’s Drafting Studio.
It was in the Front Office, the space adjacent to it. However, one of the restoration issues was that not many photos showed that area.
Not only that,
but the room was, at that time, the office of the CEO and staff of the Frank Lloyd Wright Foundation for 6 months every year.
It looked like an office.
It had a photocopy machine, a fax machine, and regular desks and drawers.
A door and non-original wall separated this office space from the studio, so they could keep working while Taliesin tours went on. You can see the wall in the photo by Judith Bromley in the Kathryn Smith’s book, Frank Lloyd Wright’s Taliesin and Taliesin West:
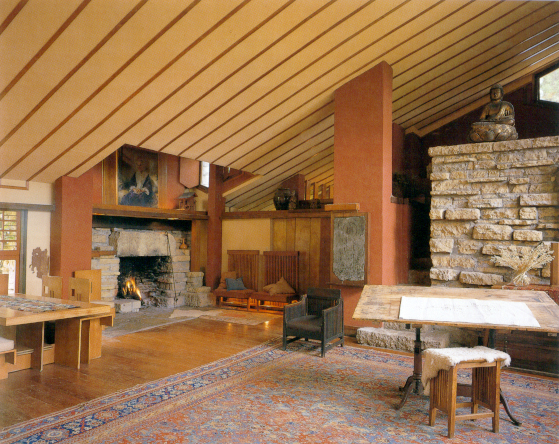
Photograph taken in 1996. The wooden tall-back benches are in front of the wall that separated the studio from the Front office.
That wall had probably been there for over 25 years.
Everyone moved from the office while tours kept going through the Drafting Studio.
For future historians: that’s why the Frank Lloyd Wright Foundation ended up in the former horse stable at Taliesin. That horse stable had been converted into office space when Taliesin Preservation started. That’s where I first worked with images and figured out the history of Taliesin’s dam.
The Preservation office created a plan on what to do.
That first winter:
The Preservation Crew had to work one floor below. They had to push the wall back into place and structurally secure the area.
But they could not stand upright in the area with the dirt basement. So, they shoveled out the dirt by the bucketload.
The shovel handles were too long.
So they had to cut the handles down so they had room to dig.
The other work
was figuring out what things in the 1950s looked like in Wright’s former office.
Fortunately, they found photos taken by Ezra Stoller in 1945 ![]() 1951 (see through the link).
1951 (see through the link).
As well as photos that Maynard Parker took in 1955:
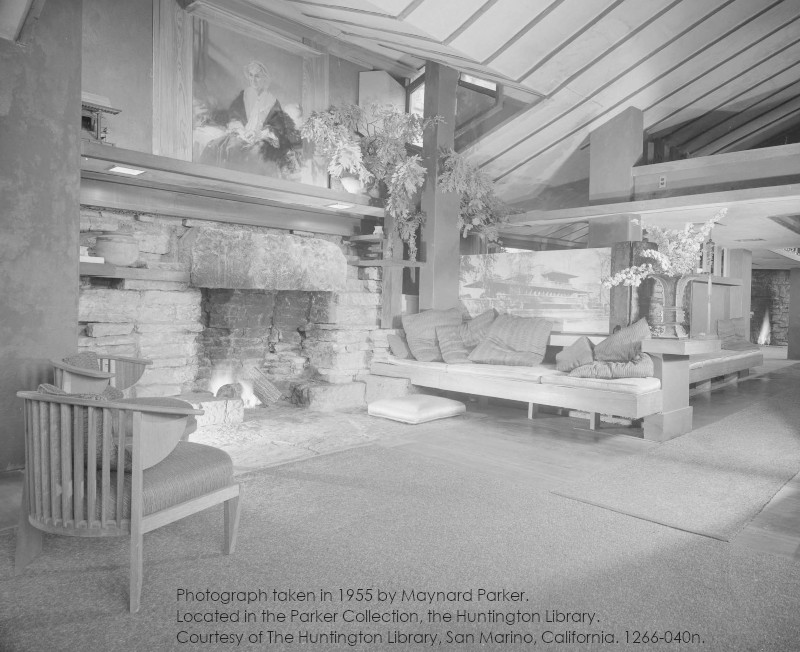 Looking (plan) southwest in the Taliesin studio in 1955. By this time, he used the studio as his office.
Looking (plan) southwest in the Taliesin studio in 1955. By this time, he used the studio as his office.
You can see them at work in the photos below:
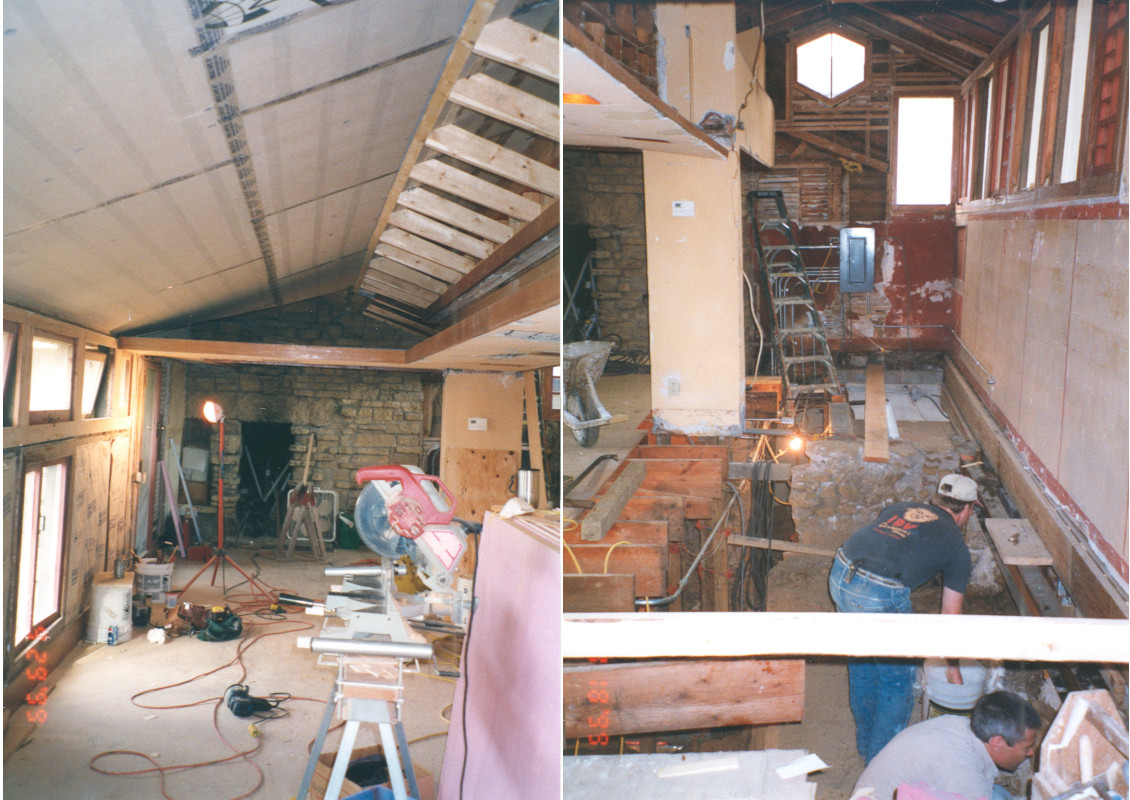
Two photographs taken in 1999 by someone from the preservation department. Courtesy Taliesin Preservation.
If you take a tour you walk through both of these spaces.
The left-hand photo shows that insulation was installed under the roof. They figured the extra thickness less than an inch (or about 2 cm) was acceptable. On the right-hand photograph, the red vertical lines were used for the post placement in the rebuilt bookshelf you see below:
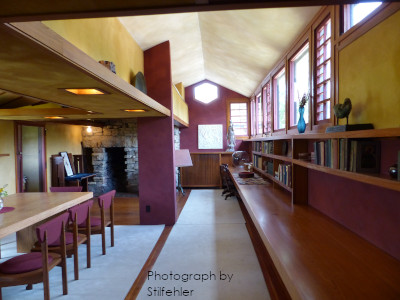 This image is licensed under the Creative Commons Attribution-Share Alike 4.0 International license.
This image is licensed under the Creative Commons Attribution-Share Alike 4.0 International license.
If you want to know what was there on that wall: there had been built in cabinets that were used by the office, including all of the office supplies.
Once the crew did the important structural work they had to restore the studio.
When doing that, they reconstructed a couple of built-ins around the fireplace and a box in front of the stone vault.
Additionally,
I recall that they found Wright’s office desk. It had been in a former work space and had to be restored. Unfortunately I forget who gave the money for that. So when you go into the former studio today, that desk is original. A recent photo of it is through this link. But you see on historic photos that it was a LOT messier when Wright was alive:
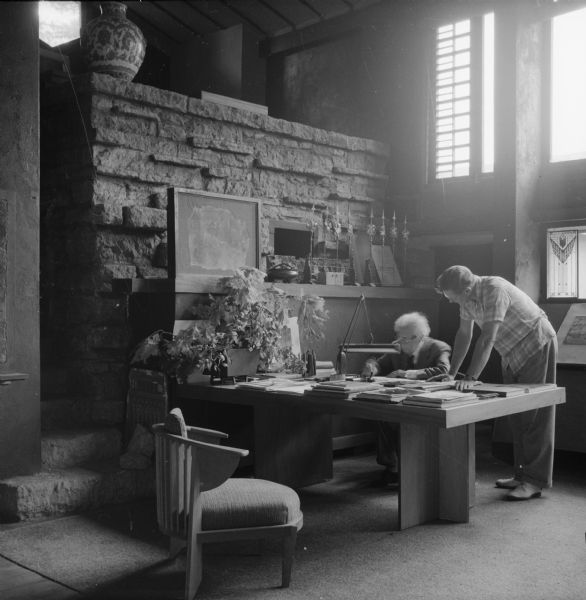
Collection: Richard Vesey photographs and negatives, 1955-1963
It looks like Wright’s secretary, Gene Masselink, is talking to him at his desk in August 1957. Photograph by Richard Vesey.
Sometimes I think Wright’s desk should still be filled with all of this stuff, just like it was when he was alive. However I think that veers into hyperreality via Jean Baudrillard. That is: the fake is better than the real. So we gotta stick with the reality that’s there at Taliesin. Because, even though I love Taliesin, I will not dress up as a female Fellowship member in the 1950s. Making bread, playing musical instruments, working in the fields, and cleaning Mr. Wright’s Bedroom would make me cranky.
Published December 1, 2023.
I took the photograph at the top of this post in 2005.
Notes:
1. It’s not that we didn’t want to. There just wasn’t the money or staff. Plus, once the restoration work was mostly finished, the tour season (a.k.a. the money machine) started. All we could do was add “Come see the newly restored Taliesin Drafting Studio” on information about the upcoming tour season.
2. Herb (1915-1998) was the former apprentice whose offer of stone to Wright that I wrote about in my post, “In Return for the Use of the Tractor“.
3. That friend, Craig, is with me in this web page someone wrote about their visit to Taliesin.
4. At that time, Taliesin Preservation did the preservation/restoration work as well as tours. Since early 2020, the Frank Lloyd Wright Foundation has carried out all the preservation work while Taliesin Preservation, Inc. does the tour program.
UPDATE:
I found the episode where the tree is discussed in All Things Considered. The story comes in the last 5 minutes of the June 21, 1998 episode.

