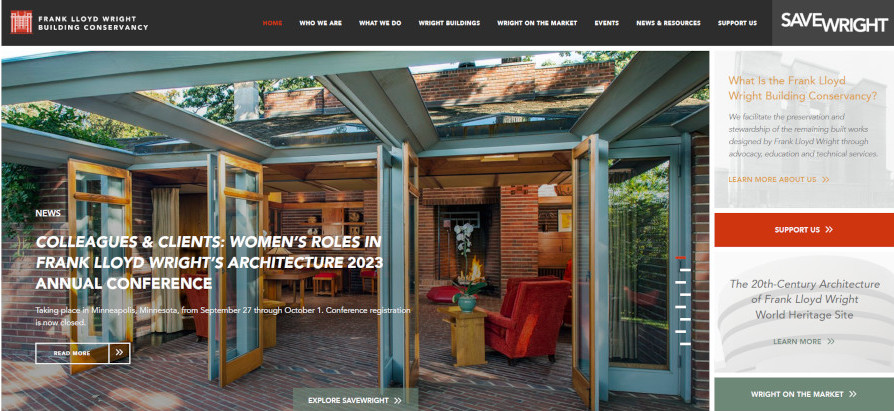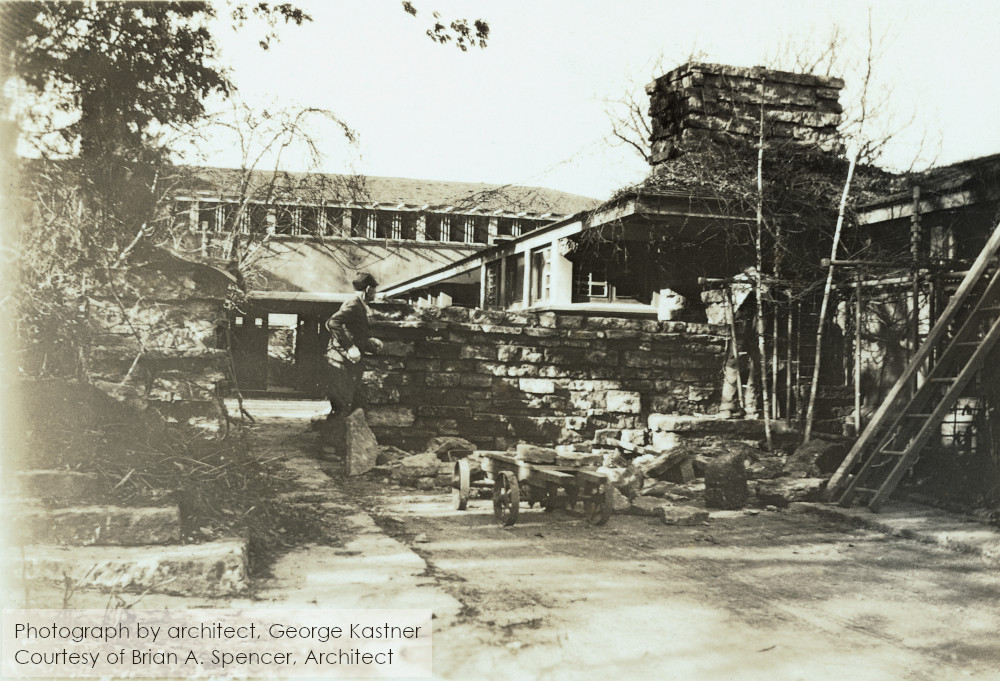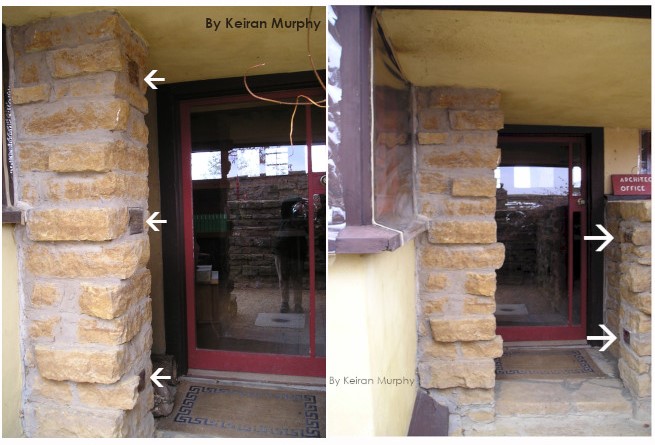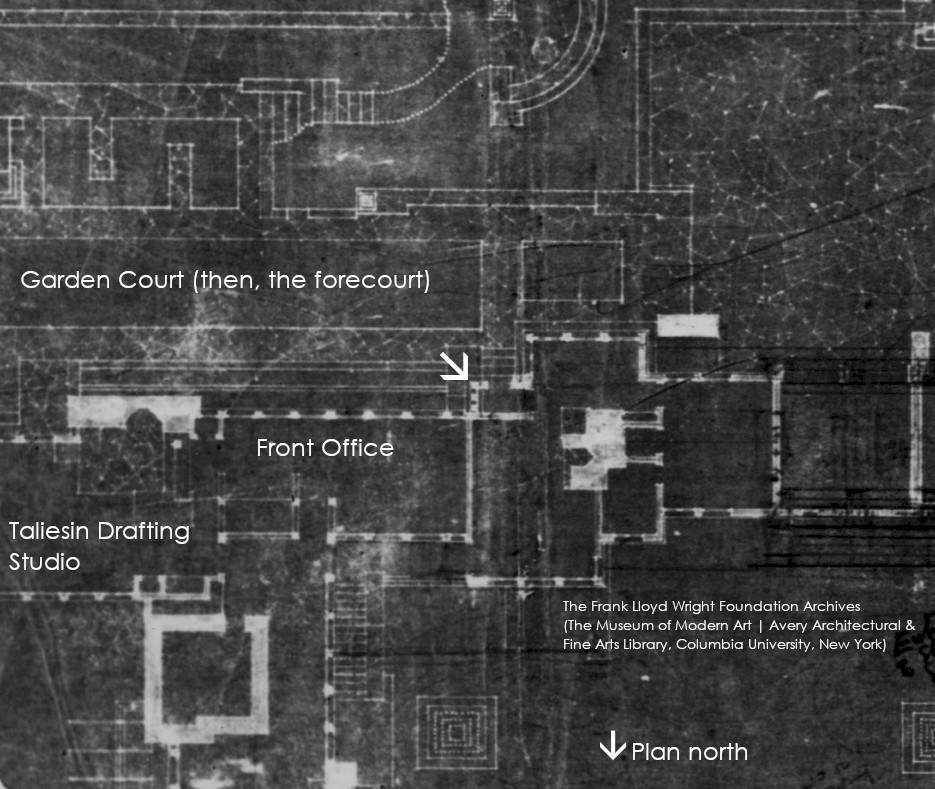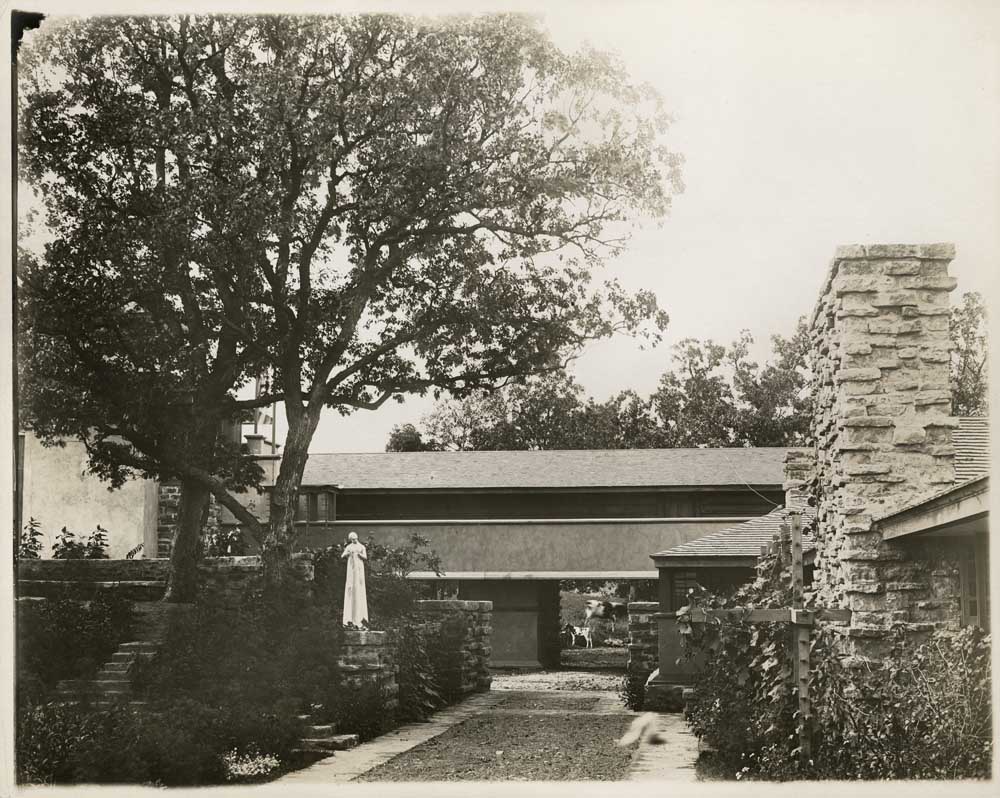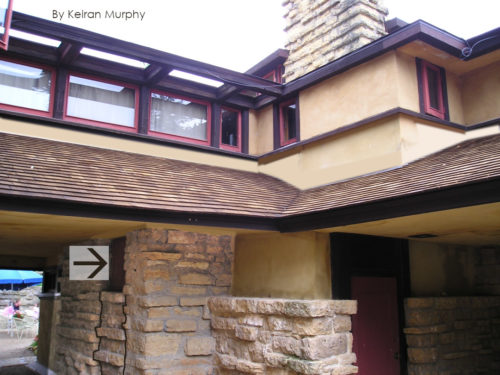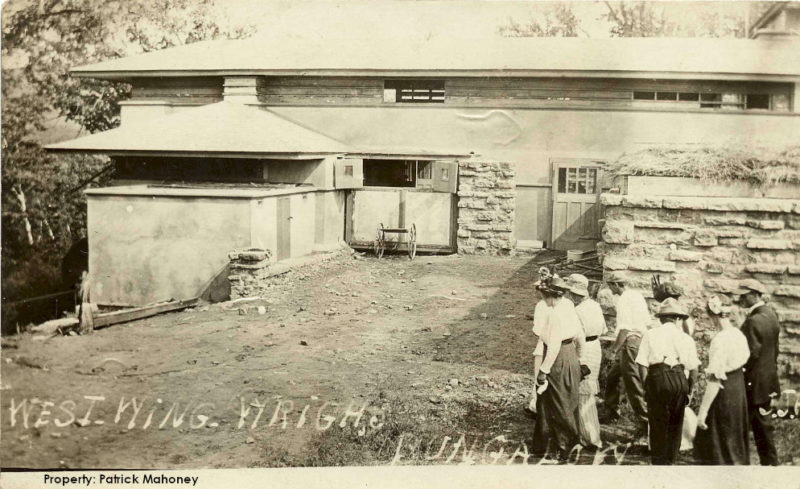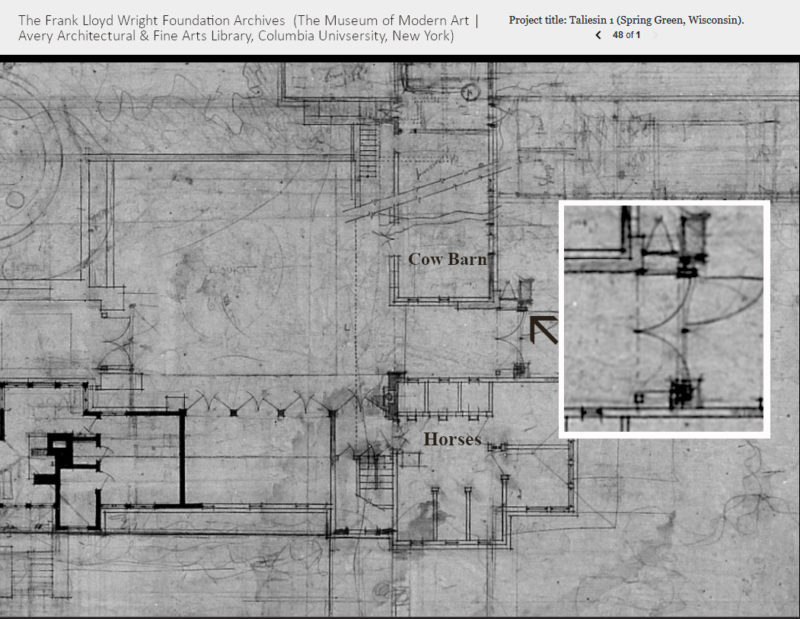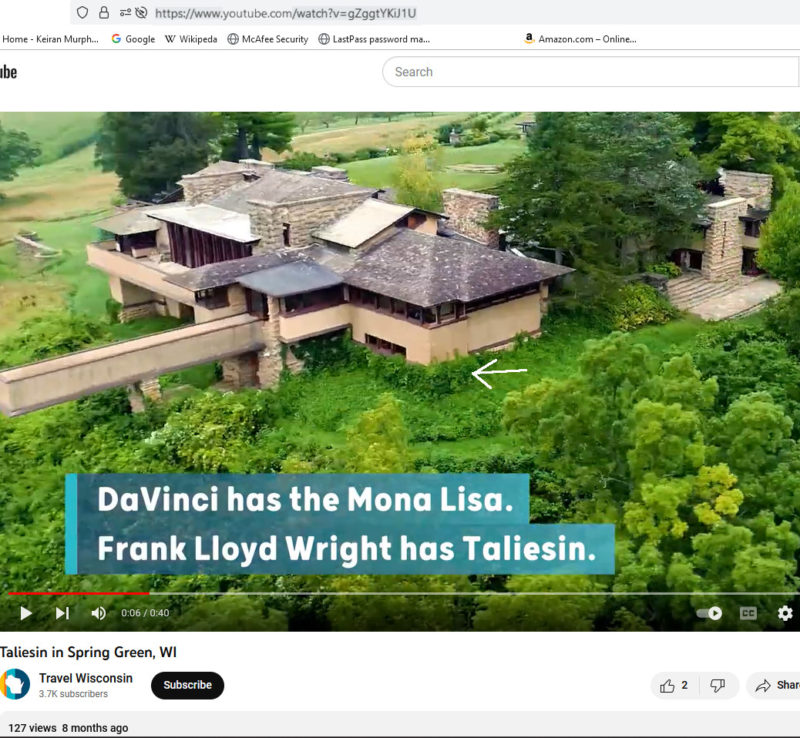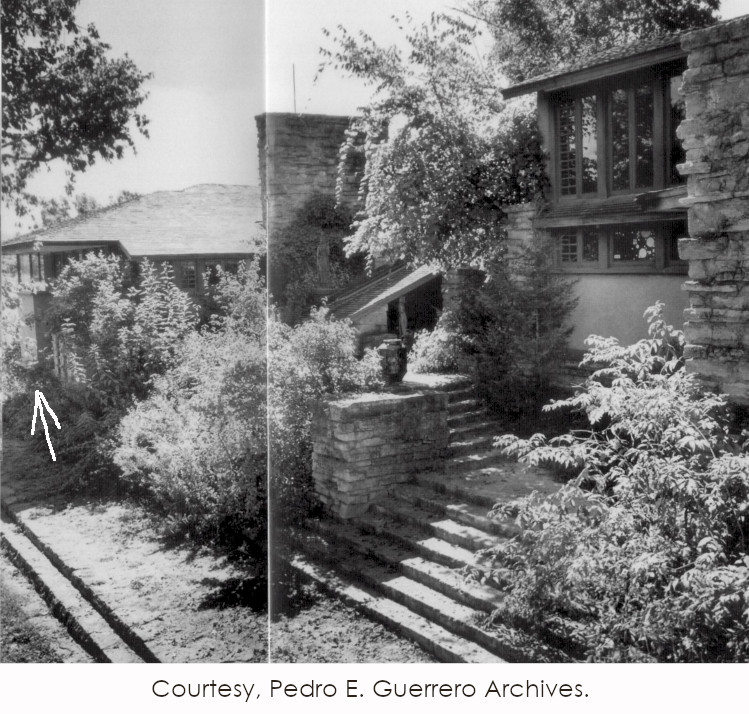Next week, the Frank Lloyd Wright Building Conservancy is holding their 2023 conference. The conference will be in Minneapolis-St. Paul and its theme is “Colleagues & Clients: Women’s Roles in Frank Lloyd Wright’s Architecture”.
Due to my connection to Taliesin and my life in the Wrightworld, they’re awarding me the “Wright Spirit Award“. So I’m going to the whole conference, which I’ve never done before!1
The WSA
“recognizes efforts of extraordinary individuals and organizations that have preserved the legacy of Frank Lloyd Wright through their tireless dedication and persistent efforts.”
I guess that means my work on these pages, too. I really like the way the tourism coordinator at Monona Terrace described me in the WSA application:
Keiran distills Wright’s original drawings, correspondence, and more than a century’s worth of historic photographs to dispel myths, confirms legends, all while placing herself—and us—within the spirit of the times. With this, she has provided assistance to not only Taliesin’s team of interpreters, but to outside researchers, students, and visitors….
It’s really nice to be noticed. I mean, aside from the tours I gave to over 11,000 people.
(and that one guy on Wikipedia who yelled at me in BOLD CAPITAL letters because I changed things on “his” Wikipedia page)
The three-day conference:
Every morning includes presentations (some panels). Then in the afternoon the Frankophiles tromp onto buses and we take off to buildings by Wright or those related to him. We’re also heading to the Minneapolis Museum of Art.
The MIA is not the building by Frank Gehry in Minnesota (the Weisman). I.e.: swoopy, shiny metal on the building’s exterior. No, it’s all classical.
On Friday, we’re going to Wright’s
- Neils House
- Which was on the market when the web page was put up. Then it was pulled back off. Maybe we’ll find out later.
- Willey House
- Which was really influenced by Nancy Willey (Malcom Willey’s wife), who followed the design really closely.
and
- The Lovness Estate
The Lovness Estate includes a Wright-cottage built in 1974. The conference brochure says Wright designed 4 buildings for the Lovnesses, including that cottage. Don and Virginia Lovness built it because they were seeing Wright’s buildings being destroyed. When they finished it, Wright’s son-in-law, Wes Peters, supposedly said that the newly build cottage, “had more architecture per square foot than any Wright building”.
“More architecture per square foot” is exactly what I was told Wes Peters said about Taliesin’s Guest Bedroom. So: either Wes liked bringing that phrase out from the vault; or that phrase is one of those that Wright tour guides like using. Like “the path of discovery”, “move your chair/table”, and “I was under oath”.
The conference schedule:
Every morning people give presentations on the conference theme. And in the afternoon, us Frankophiles get our box lunches, board the buses and take off for Wright and Wright-related buildings.
Here are a couple of things I’m really psyched for in the presentations.
Thursday:
Steve Sikora, co-owner of the Willey House, will talk about the house and who it was a harbinger of Wright’s design direction in the 1930s.
On Friday,
Bridget Bartal, Curatorial Fellow at Cranbrook Art Museum is presenting “(Mis)Fitting Taliesin: The Women of Frank Lloyd Wright’s Taliesin Fellowship“
I’m interested in what she’ll say.
Years ago, someone did a short documentary titled, “A Girl is a Fellow Here“. That was supposedly what Wright said: the “Fellows” were members of the Taliesin Fellowship. So, with a play on words, a female apprentice in the Fellowship could literally be a “Fellow”.
I think the woman who did the documentary could have done a better job because she thought any women whose name was associated with Taliesin became an architect. Sounds cool, but it ain’t true.
Heloise Christa, in the Fellowship for decades, wasn’t an architect; she was a sculptor.
Susan Lockhart also there for decades, was a graphic designer, then later worked in wood and glass. Plus, she designed the Wright Spirit Awards.
On Saturday,
Among others, Anne Kinney is speaking in the morning session.
Her parents were Margaret and Patrick Kinney, who commissioned Frank Lloyd Wright for their house. Their home is a Usonian house (Wright’s designs for moderate incomes). In the morning her father would get stone from the quarry and lay it when he got home in the afternoon.
Anne still owns the house that she grew up in. I first got to see it because my husband has worked with Anne’s nephew, who has invited us over. And I went there this summer and acted all fangirly around Anne.
Here’s a photo I took from that day:
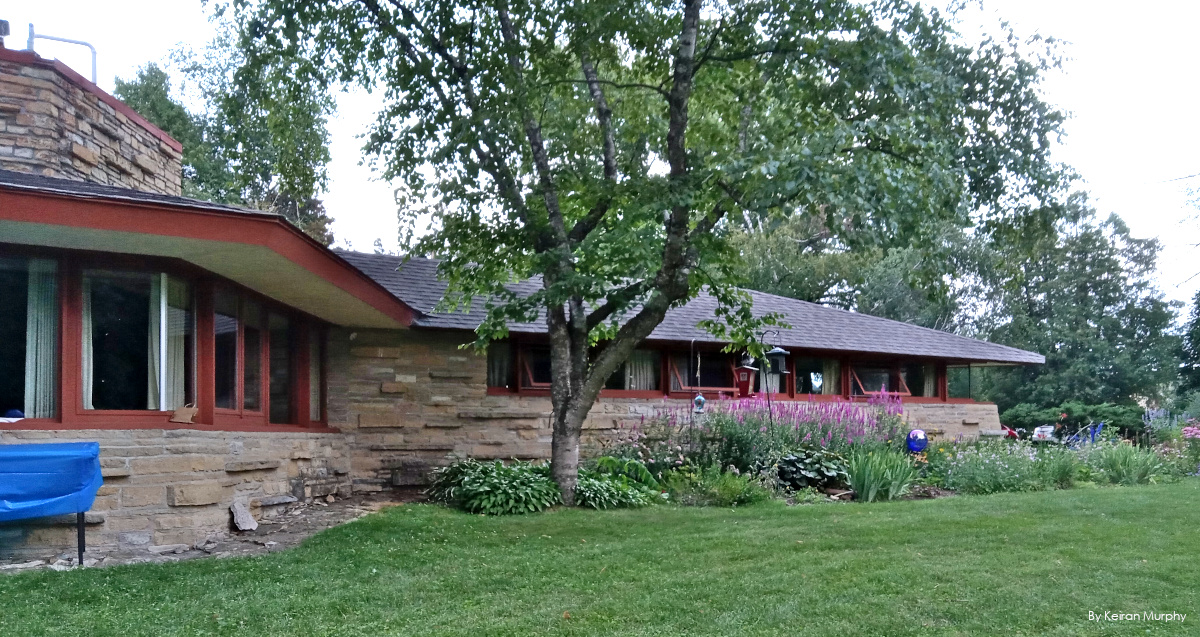
A photo I took outside of the Kinney House in Lancaster, Wisconsin.
Anne Kinney leaves me—literally—starstruck.
She is the Retired Deputy Center Director at NASA Goddard Space Flight Center. Smart people are so cool. And it’s intelligence around space and physics!! You can read her oral history here. She spoke about her background, and all of the great things she and other women have done for female colleagues in Physics.
But she also talked about growing up in the Wright-designed house,
I think that has a lot to do with why I went– why I was so attracted to mathematics and science and ultimately space, because the thing, if you see early photos of the house with these gorgeous stone walls, limestone, midwestern limestone with tons of fossils in it and at angles of 60 and 180 degrees, I mean it’s just beautiful. And it looks like a spaceship in its early incarnation.
Then
there’s the Gala on Saturday night, where I’ll receive the award.
I think we’ll have a good time. I still haven’t figured out where we’ll put the award, though.
First published September 23, 2023.
The image at the top of this post is a screengrab from the home page of the Frank Lloyd Wright Building Conservancy’s website.
Notes:
I’ve given presentations at three conferences for the Frank Lloyd Wright Building Conservancy. I wrote about the subjects I talked about at the conferences in two of my posts:
I also talked about a find at Taliesin when I did the Pecha Kucha in 2022.
1. I couldn’t afford to go. I still can’t really afford to go, but it’ll be great to see people and get an award.

