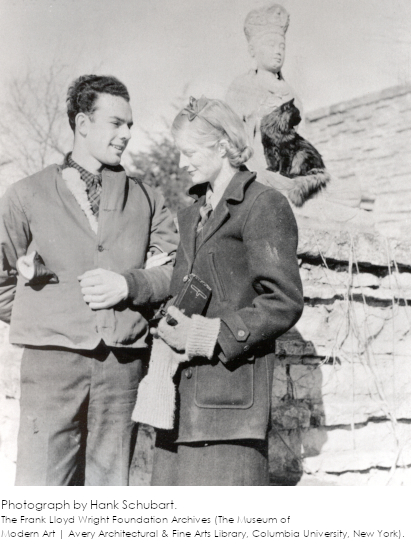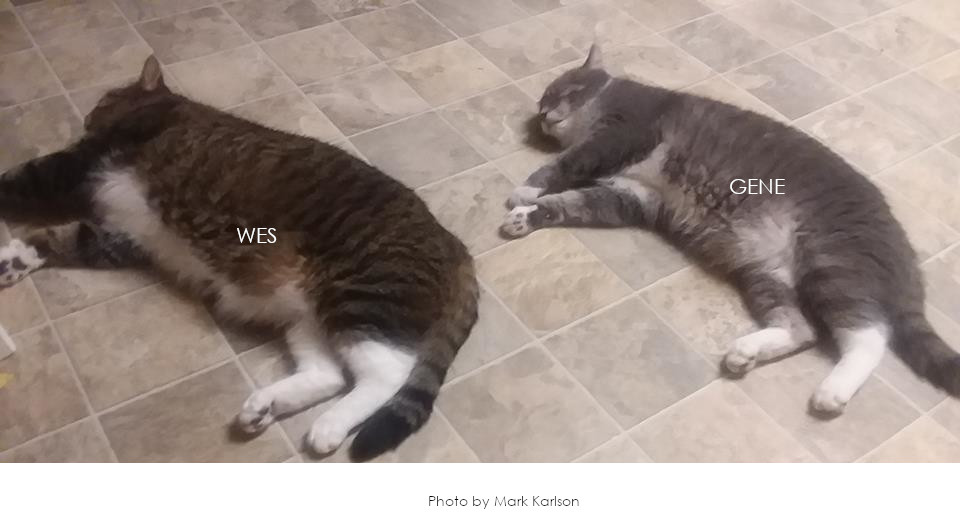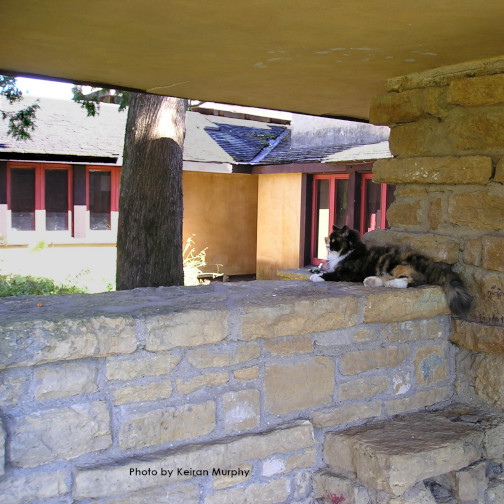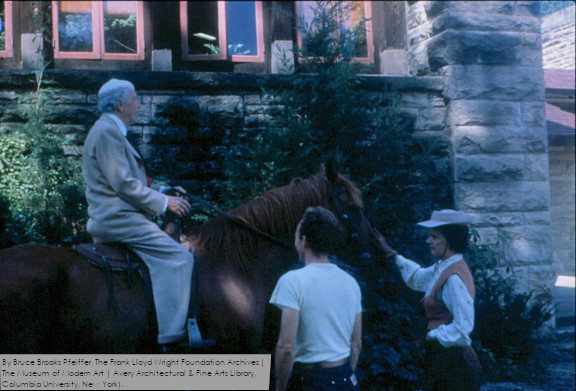An unknown woman stands in the Hill Garden of Taliesin with the Hill Tower behind her. Either Marion Mahoney Griffen or husband Walter Burley Griffin took the photo, 1920-24. The Griffins met while working in Frank Lloyd Wright’s Oak Park studio. I can’t tell if the woman is Marion, who would have been in her late 40s/early ’50s.
Today’s post is about another idea I got from a reader—what is the purpose of the tallest part of the building?
We call that the Hill Tower and, in total, it’s 4 stories.
On tour in the 1990s, we interpreted the Hill Tower as a stake that was pounded into the ground. That came from architectural historian Neil Levine. He wrote this in his book, The Architecture of Frank Lloyd Wright:
The tower indicates the deepest penetration of the house into the hill and can thus be read as an eccentric vertical axis staking the building to the site as the house unwinds in a spiraling, counterclockwise direction around the hill and out to the entrance.
Neil Levine. The Architecture of Frank Lloyd Wright (Princeton University Press, New Jersey, 1996), 84.
Aside from being
one of the most distinctive features at Taliesin, it’s also one of its oldest.
We know because draftsman Taylor Woolley took a photo of it in 1911.
But it’s also frustratingly absent from the drawing record. Only its ground floor appears in Taliesin floor plans, like in this drawing, published in 1913. Other than that, there are no drawn sections and you see it in one or two elevations, like this:
Details from the drawing 1403.013. Like I wrote in my last post, just because the drawing has “1403”, that doesn’t mean it was executed for Taliesin II. There are details you can see in the larger drawing that show Wright was executing a Taliesin I drawing.
The Hill Tower functioned as a Belvedere
to provide a commanding view
and
a dovecote.
You can see the nest holes for pigeons in many old photos, like the one at the top of this post, and the one below:
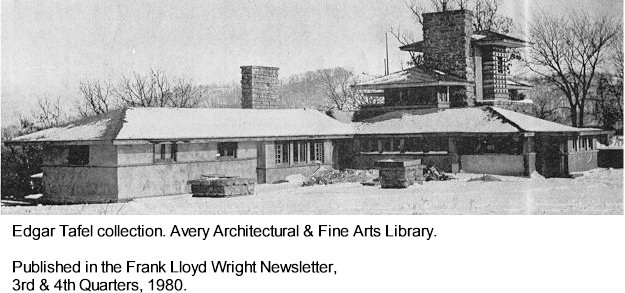
I put this photo, c. 1919-1920, into my “Anna to Her Son” post.
The Hill Tower housed dorm rooms for three apprentices right after the Taliesin Fellowship started in 1932. The larger dovecote was removed by 1937, and the room was expanded. That lead to its current appearance:
Looking at the Hill Tower at Taliesin on September 29, 2012. Photo by QuartierLatin1968. This file is licensed under the Creative Commons Attribution-Share Alike 3.0 Unported license.
The smaller dovecote is still there, around the plaster wall. You can see it in this photo taken in 2018.
In 1932,
as Edgar Tafel related it, while he and other early apprentices settled into their rooms, several set up house “above the dining rooms”.1
That is, the old dining room I wrote about before.
Also, Fellowship member John “Jack” Howe mentioned the tower in an “At Taliesin” article:
AT TALIESIN, May 13, 1936
…. One may see how the old carriage house, stables, and granary were converted into apprentices’ rooms, new farm buildings and garages being added beyond; how the old water tower was enlarged and converted into a beautiful trio of apprentices’ rooms; how the dining rooms have been enlarged, the gardens extended and the driveway changed from above the buildings on the hill…. Such is the natural growth of Taliesin (shining brow).
Randolph C. Henning, ed. and with commentary. At Taliesin: Newspaper Columns by Frank Lloyd Wright and the Taliesin Fellowship, 1934-1937 (Southern Illinois University Press, Carbondale and Edwardsville, Illinois, 1991), 192-3.
But he was wrong when he called it a “water tower”. It never held water.
I wrote its history from c. 1950 to the early 2000s when I worked at Taliesin Preservation and
it was always my hope
to get back to write its full history. But that always got put on the backburner.
HEY, anyone from the Frank Lloyd Wright Foundation and/or Harboe Architects: you’ve got my contact info.
The lowest part of the Hill Tower is on the main level of the Taliesin complex. This space appears in the drawing apprentices did for In the Nature of Materials, by Henry-Russell Hitchcock.
The room is labeled “Milk Room/Tower above”:
In the Nature of Materials, 1887-1941: The Buildings of Frank Lloyd Wright (New York, Duell, Sloan and Pearce, 1942), by Henry-Russell Hitchcock, figure 175.
Frank Lloyd Wright Foundation Archives drawing number 1104.013.
The footprint of the “garage” was one story above. I mentioned the garage in the photo I showed from 1911 in my post, “This Stuff is Fun for Me“.
“Milk Room” refers to the room in which the milk was stored; not the room in which the cows where milked.
More on the milk room:
Longtime Fellowship member, Cornelia Brierly, said that they placed milk pails in a trough in the room. It was fed continuously with water pumped up to the hill west of Taliesin from the hydraulic ram at Taliesin’s dam below. This—plus the placement of the “Milk Room” with thick, stone, walls, and lack of windows—kept the milk sufficiently cool.
At the top of the Hill Tower, 3 apprentices lived in the rooms for years.
Until
one apprentice went to visit his family.
According to Joe Fabris (in the Fellowship for decades), while the apprentice—Richard Erickson—was visiting his family in 1949 or ’50, Wright decided to change the room, which was above the Hill kitchen. In order to provide more ventilation, Wright removed the floor of Richard Erickson’s room.2
Joe told Indira that,
“There was a door up there from the Tower landing which came into this room. So when Richard came back he opened his door and all he saw was a big hole!”3
Originally Published November 25, 2024
The photograph at the top of this post is available here in the National Library of Australia, Milton Nicholls collection.
Notes
- Edgar Tafel. Apprentice to Genius: Years with Frank Lloyd Wright (McGraw-Hill, Inc., New York, 1979), p. 37.
- “Joe” told this to Indira Berndtson, the (retired) administrator of historic studies, collections and exhibitions for the Frank Lloyd Wright Foundation in an interview on August 10, 1990.
- Page 20 of the interview transcription. Joe’s appeared in this blog before. I put a photograph of him helping Wright onto his horse in my blog post, “Taliesin Kitties“.





