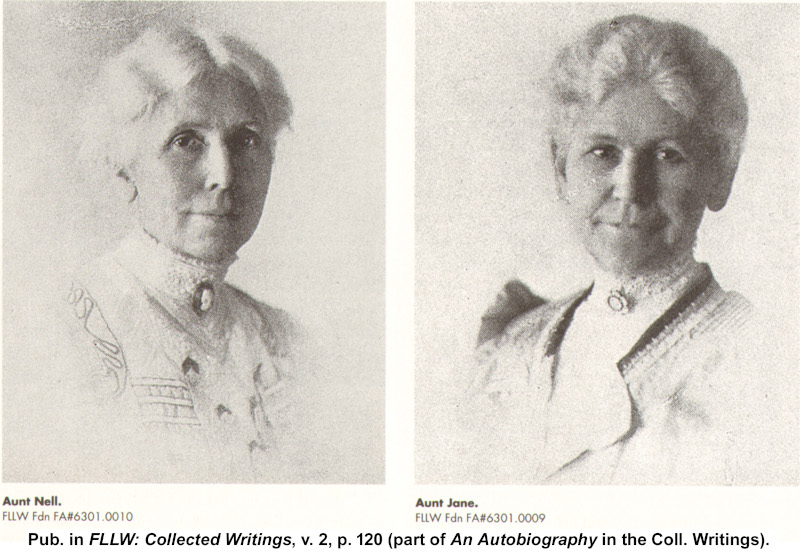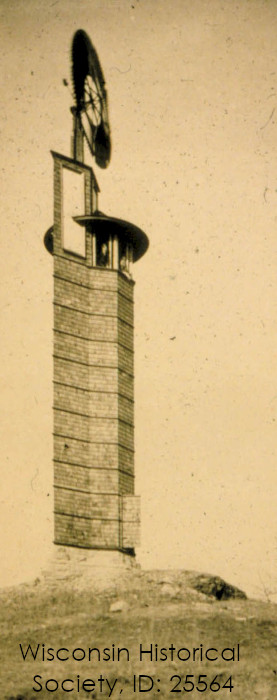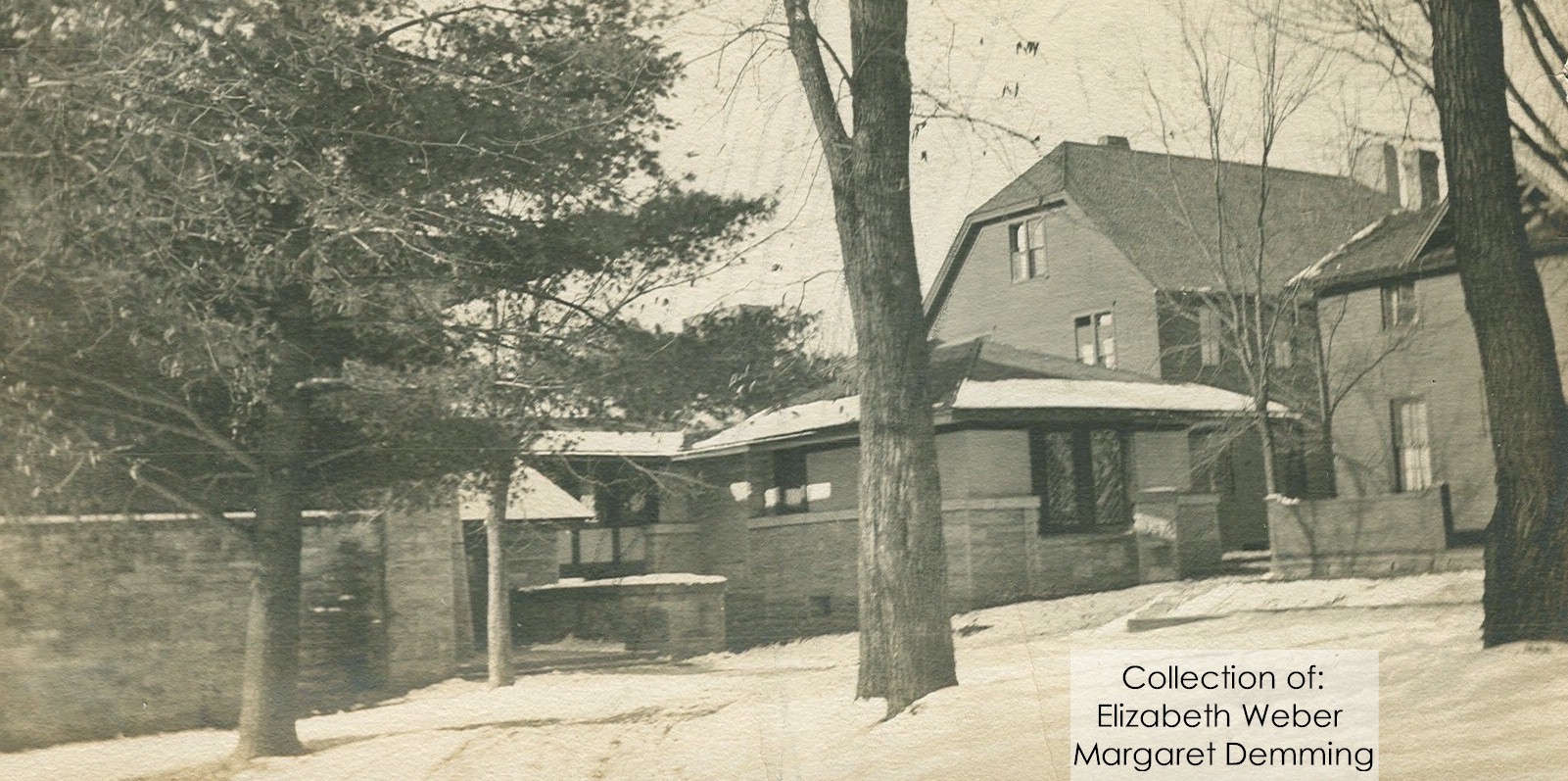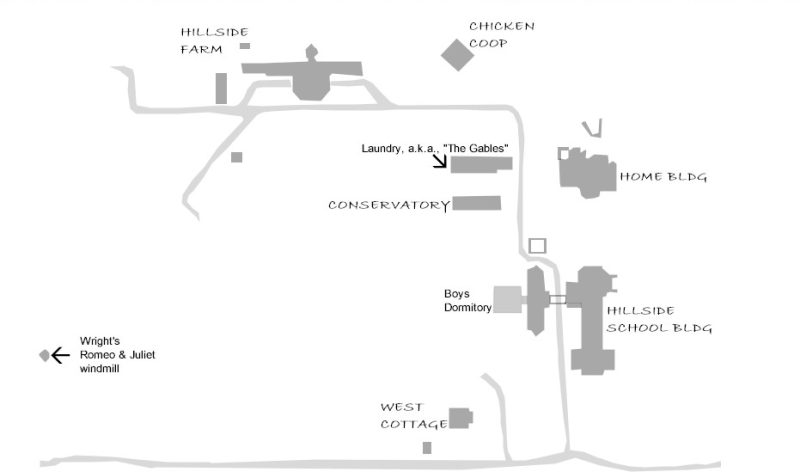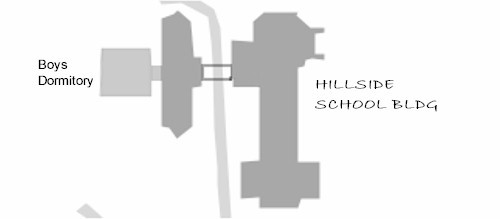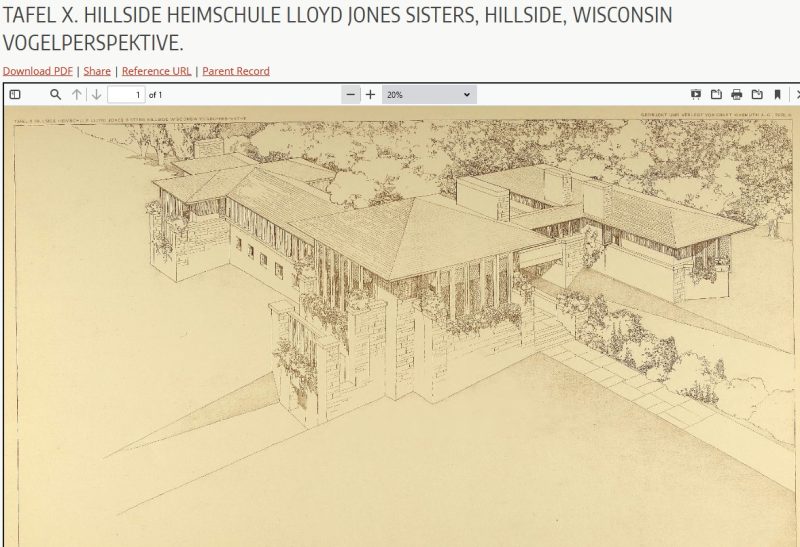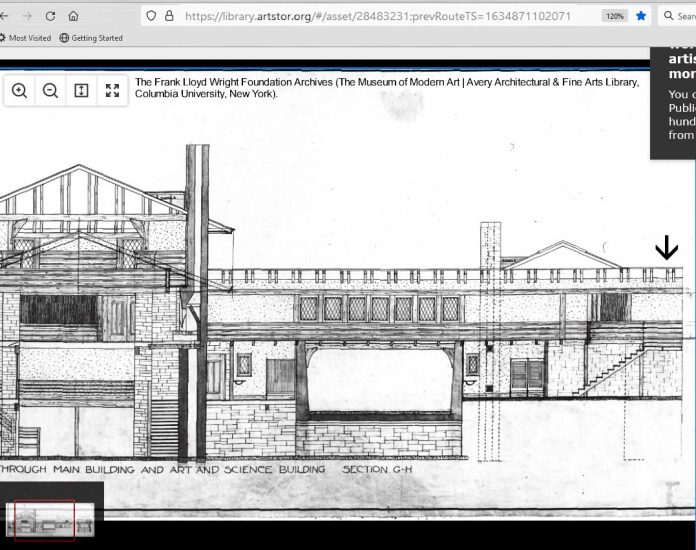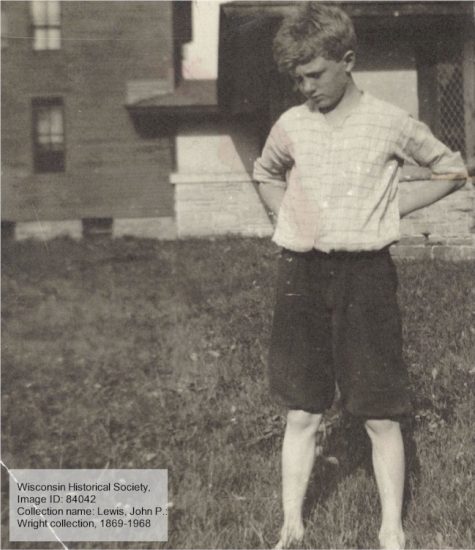Or, Jennie and Nell Lloyd Jones for those of us who are Wright-fanboys.
like I’m one to talk. Whatcha been doin’ for the last 30 years, Keiran?
That’s because one of my blog readers
you can subscribe at the bottom of the page
asked if I could talk about what led to the demise of the Hillside Home School.
But before I start:
I wrote last time that the Taliesin tour guides created the story that the aunts vowed never to marry.
I was wrong.
Of COURSE
this story originated with Frank Lloyd Wright.
He wrote in 1932 in his autobiography that the Aunts, “made a compact with each other never to marry.”1
Regardless, the Hillside school opened in September 1887. In 1891, their yearly newsletter (“Whisperings of the Hillside Pine”) said,
… a Home Building of thirty-three rooms furnished with all the modern improvements, steam-heating, bathrooms, etc. There is also a cottage of four rooms, a school building of seven rooms, a laundry with two sleeping rooms, a workshop, a gymnasium, an octagonal barn and the other prerequisites of a well-furnished farm, with its garden, cattle, chickens, etc.
And in 1896,
The Aunts commissioned Wright for a windmill tower. This is the Romeo & Juliet Windmill, finished at the start of the school year in 1897. Here’s Spring Green’s Weekly Home News on p. 3 in its September 9, 1897 edition:
Mr. and Mrs. Frank Lloyd Wright, of Oak Park, Ill., spent several days in the valley the past week visiting their relatives. The object of Mr. Wright’s visit was to complete the arrangements for a tower and observatory which he has designed, to be erected for the new windmill. The well is finally completed. It has a depth of over one hundred and fifty feet, and has over thirty feet of water.
Wisconsin Historical Society has a photo of the windmill:
This version of the photo is backwards from what you’ll see at the Historical Society. What you see above is the correct orientation. I can tell the one at the Historical Society is wrong because the door in their photo faces the wrong way in “Juliet” (the octagonal part of the building).
I’m totally amused with the attention Wright gives to this commission in his autobiography.
He spends over 2500 words writing about its design, and the fights his Aunts had with his Uncles about whether or not it would stand. And he ends the story proudly writing that it stands still!
btw: it was reconstructed and dedicated in 1992 so you see the reconstruction today. A link showing the dedication of the reconstructed windmill is here.
Additionally, you can also see me talking about the windmill from Taliesin Preservation, here.
In 1901
The Aunts commissioned Wright again. Once more, here’s the Weekly Home News:
October 17, 1901
Owing to the increased attendance, the principals have decided to build a new school house. The plans have been drawn and sent from the studio of Frank Ll. Wright, architect, Chicago, and work upon the construction will begin at once.
The building, with the two classrooms on the north side (now the Dana Gallery and Roberts Room), was completed in 1903.2
In 1907
As the school turned 20 years old, the Weekly Home News wrote a piece on it on its front page on June 27. The Home News reported that:
The past year there were sixty home pupils and ninety day pupils, the day pupils all living within a radius of five miles.
BTW:
See?! Hillside was not ONLY a boarding school!
Who are you yelling at, Keiran?
one person I used to work with who kept calling it a boarding school and wouldn’t listen to me saying “DAY and boarding….” I’d say he knows who he is, but I’m guessing he never listened to me.
Here’s the Story in the Home News, continued:
The school is on the accredited list for all courses in the University of Wisconsin excepting the ancient classical course, and a diploma therein admits to the Chicago University, Wellesley and other colleges.
And that its students came from:
Canada to Mexico, from New York City to Los Angeles, California.
The Home News reports that,
in addition to the classics, geography, math, science, history, English, French, and German,
the school teaches:
Music.
Manual Training.
Arts and Crafts.
Domestic Science.
This included gardens that each of the pupils maintained
The Farm.
under the management of James Lloyd Jones and his son Charles.
And the kids lived in:
Home Building.
The home building contains the parlors, in one of which there is a beautiful carved fireplace which at once attracts the attention of the visitor. It is the work of Mr. Timothy. Over this fireplace is carved in the stone a quotation from the bible in Welsh, “Yr Enid hob wybodaeth, nid yw dda,” (“The soul without knowledge is not good,’ [sic]) which was chosen by Mr. Thomas Lloyd Jones, deceased brother of the principals….
Boys’ Dormitory.
Which was that building I wrote about in my post, “Another Find at Hillside“.
West Cottage.
This building stood for a long time. Those who know folks in the Wrightworld: Bruce Brooks Pfeiffer lived there in 1949, his first summer as an apprentice in the Taliesin Fellowship. Then it was torn down.
The Home Cottage and The Gables.
The Gables…, contains rooms for the helpers and the laundry, which was added to the institution last year. This is equipped with modern appliances for work. An engineer and four women are employed in this department. From 2,500 and 3,000 pieces are laundered each week, and though the capacity is sufficient to take in outside work it has as yet been confined to the school.
And it has:
The Green House.
The Stone Building.
A.K.A.: Wright’s building
and,
The Thomas Farm.
originally owned by Uncle Thomas Lloyd Jones.
William Michels purchased it after the school closed. His son, William Michels, Jr., sold it to the Frank Lloyd Wright Foundation in the late 1990s.
Remember James
Lloyd Jones—brother to the Aunts—who ran the school’s farm?
James died
in an accident in October 1907.
That revealed problems.
See, James had bought a LOT of land, starting in the 1890s. Which was fine when the economy was ok. Then things went south and James ended up owing more money than he would make off the crops he raised.2
And
earlier, the Aunts signed a lot of background papers to help him with his debt.
It might have turned out ok if he’d been able to swim his way out of the debt, but there was the accident.
Andrew Porter, the husband of their niece, Jane, took over as business manager for the school in the summer of 1907.
That’s when he and his wife commissioned Tan-y-Deri
After the accident, Andrew discovered that James owed
$65,000
that’s $2,159,068.52 in 2023.
So, two years later, the Aunts declared bankruptcy.
That was in 1909
Uhhh… a little bit happened with their nephew near the end of the year.
Despite the headlines that Wright was making in Illinois in 1909-10, the school was chugging along.
Below is a photo
Looking at the school grounds in 1910:
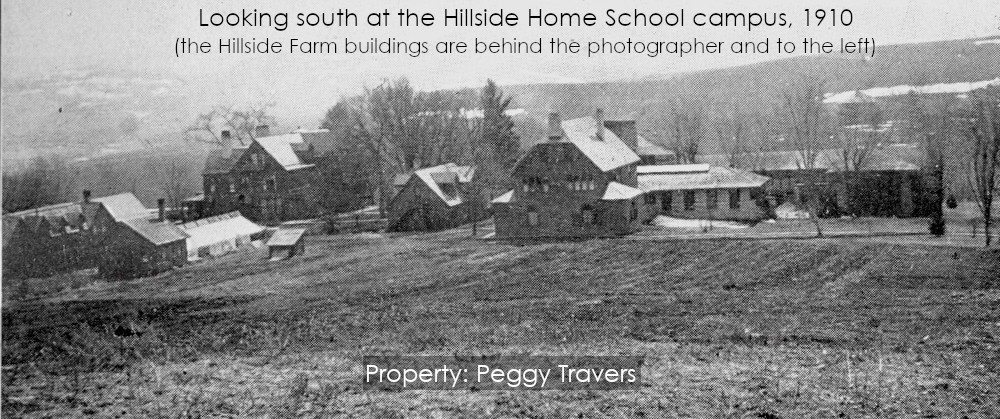
This photo came from Peggy Travers’ collection. Her family had a booklet from 1909-1910 from the school and she let others scan it.
While the School went along, it got worse when everyone found out that Wright was living with Mamah about a mile from Taliesin.
and what I wrote about here, here, and here.
Here’s an example
of Wright’s effect on the school:
in a letter one parent wrote to Wright in early January 1912:
“I am writing Aunt Nell today that unless you can be persuaded to move from Hillside or vicinity at once that I will have to take my son out of school….“
A. Cole, to Frank Lloyd Wright, January 6, 1912. Property: Crank Lloyd Wright Archives. ID: C001A06.
However the school limped along, the fire/murders at Taliesin happened on August 15, 1914.
The school closed
I don’t know how the Aunts kept the Hillside Home School open, but they had the last graduation in 1915. In 1917 Wright assumed the defunct-school’s mortgage for $25,000.3
There is the problem of how well Wright took care of the Aunts in their final years. They moved to California perhaps because they thought they would do better. Although Nell, particularly, wrote her nephew. They missed Hillside horribly. But they weren’t able to go back to Wisconsin in part (or so Wright wrote on letter J002D05) he thought they would be inundated by scandalmongers.
people writing up about his life, at that time with Miriam, of course.
When all’s said and done, though, I’ll leave you with a quote about the Hillside Home School from A Goodly Fellowship, by educator Mary Ellen Chase.5
Chase started her teaching career at Hillside. This is how she ended the “Hillside Home School” book chapter:
We travelled much in realms of gold at Hillside, saw many goodly sights of the earth, entered into many goodly kingdoms of the mind. We were watchers of the skies there. Whatever vision of imagination I have been able to give to my teaching in the years since then, I owe to two women in a Wisconsin valley thirty years ago; and I can only wish in all humility that any words of mine may prolong, if but for a season, their rightful immortality.
Mary Ellen Chase, A Goodly Fellowship (The MacMillan Co., 1939), 121.
The photo at the top of this post was published in the book, Frank Lloyd Wright Collected Writings: 1930-32, volume 2. Edited by Bruce Brooks Pfeiffer, introduction by Kenneth Frampton (1992; Rizzoli International Publications, Inc., New York City, 1992).
Published February 22, 2024.
Notes:
1. Frank Lloyd Wright, An Autobiography (Longmans, Green and Company, London, New York, Toronto, 1932), 130.
2. The Home News said on February 19, 1903 that they were scheduled to finished the Art and Science building in April.
3. Meryle Secrest wrote about this in Frank Lloyd Wright: A Biography (Alfred A. Knopf, New York City, 1992), 195-8.
4. That was something I found out with Anne Biebel (of www.cornerstonepreservation.com) while we wrote the history of the Hillside Home Building.
5. You can find the book in libraries, or for purchase through www.abebooks.com.

