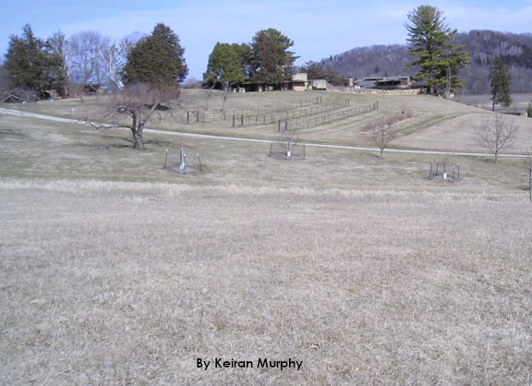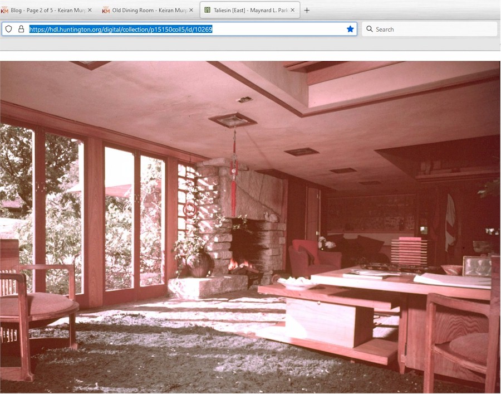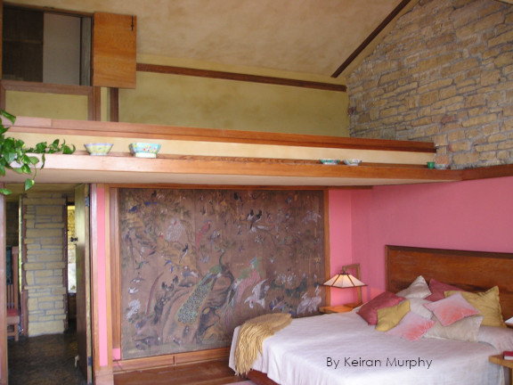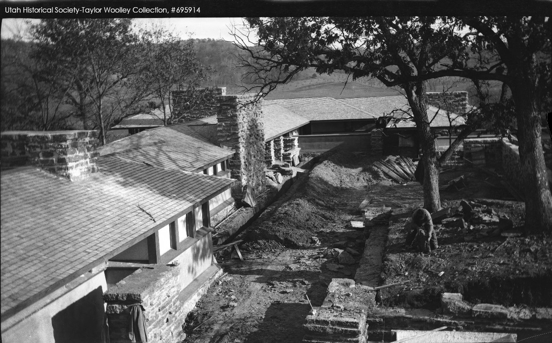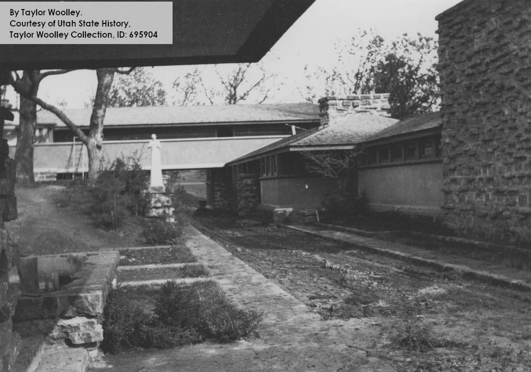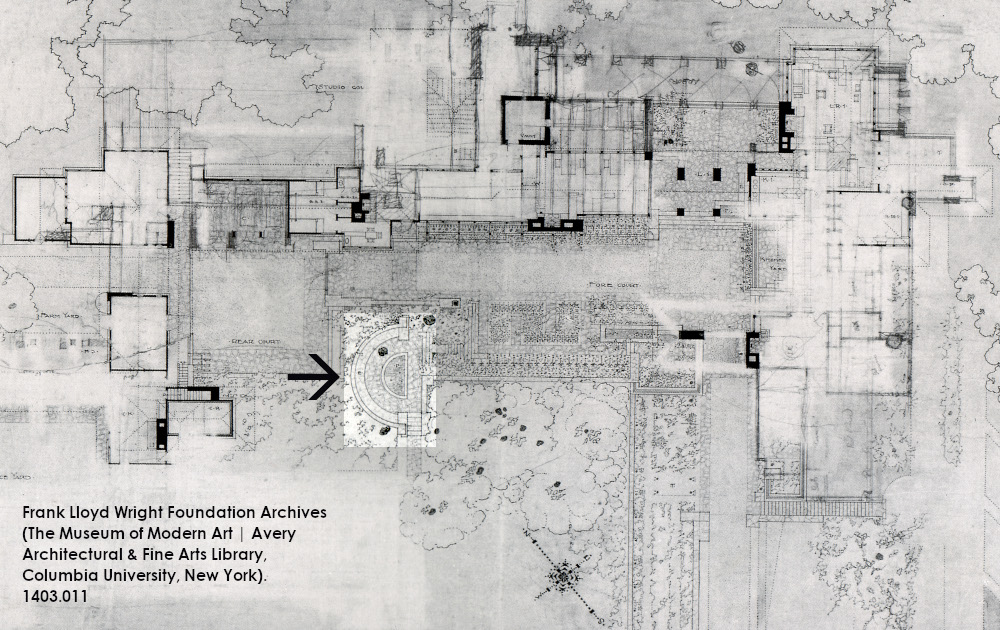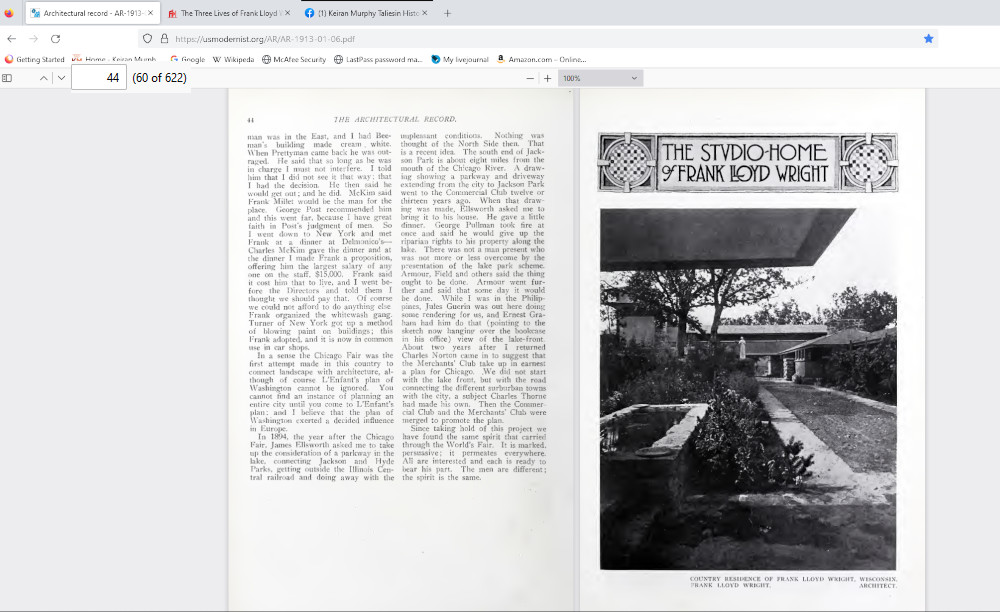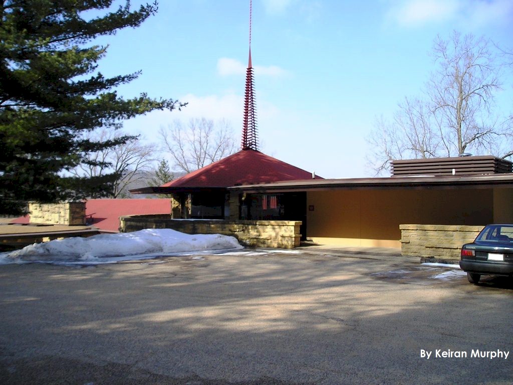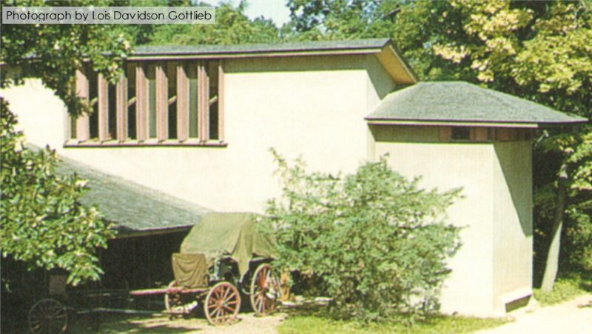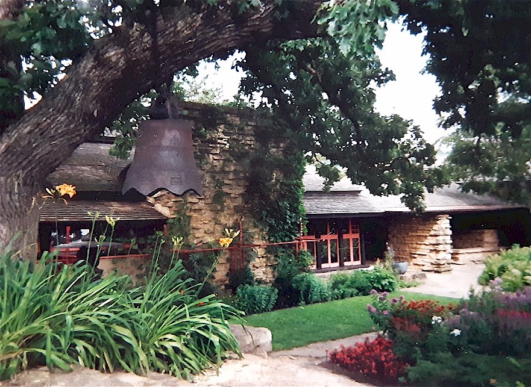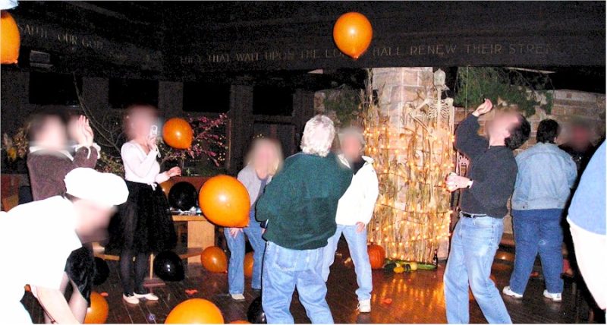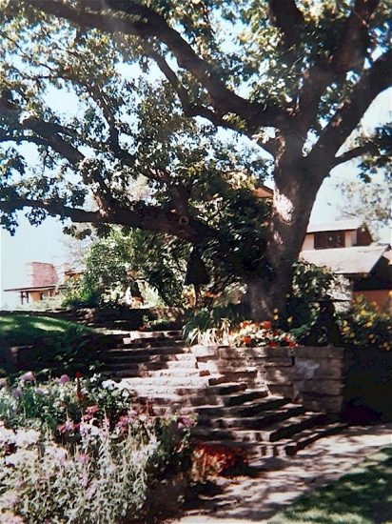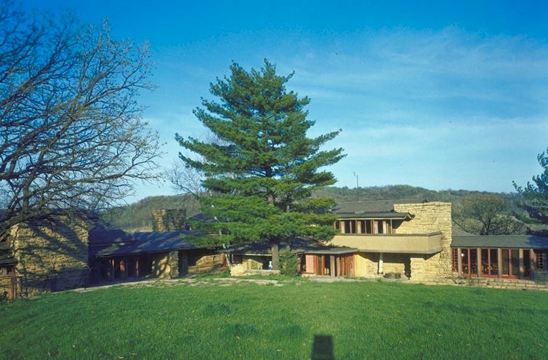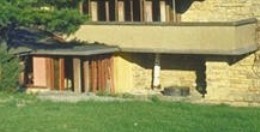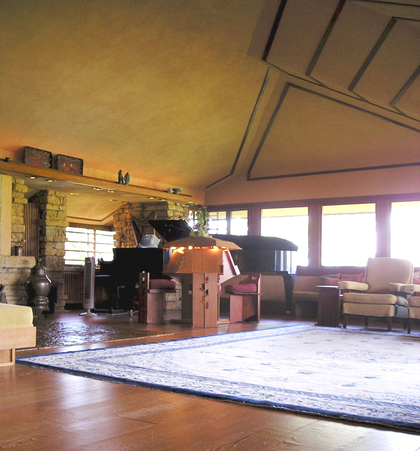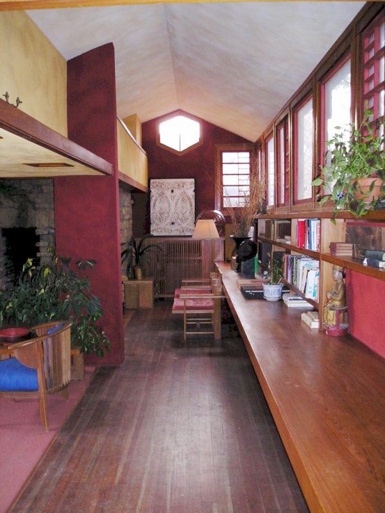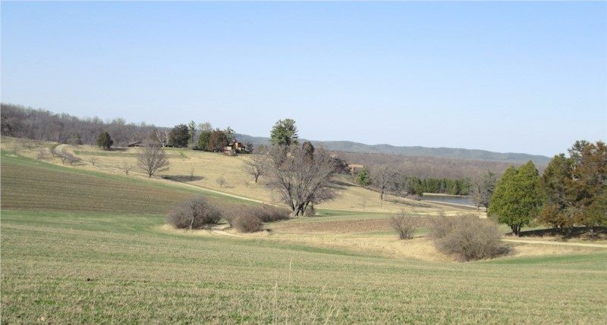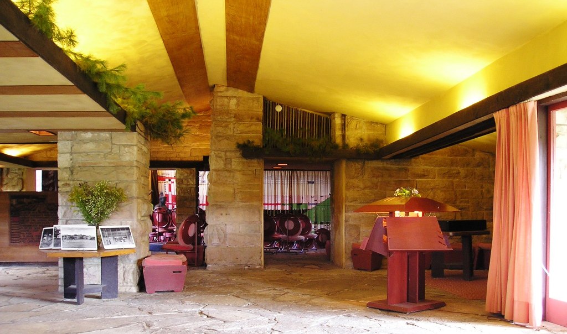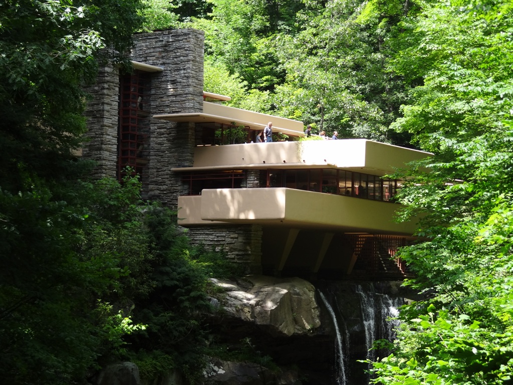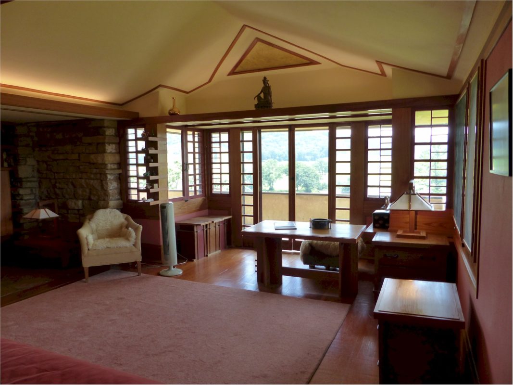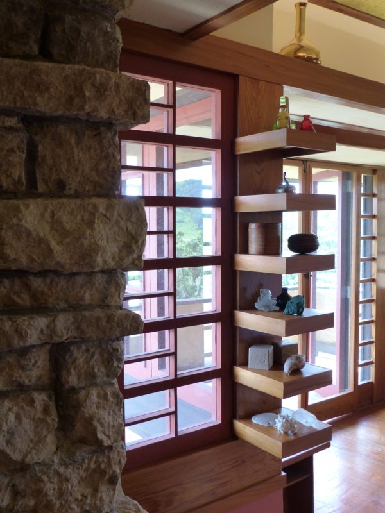An image of Annette Funicello with Frankie Avalon from a movie poster from one of their beach blanket movies. Funicello was a person with MS that I grew up knowing about. I added the sharks in homage to the “Sharknado” film series because the absurdity seemed to fit the life I’d just discovered.
This past August, I had my first experience of falling in front of other people with nothing precipitating it.
The 4 of us were hanging out after a special event, and were leaving the venue. I took a step from a minuscule stair, lost my footing (on nothing), and landed on my right side.
My cane beside me.
The stability that the cane gives me usually keeps me completely vertical.
Anyway
I sat on my butt for a moment while the woman with me asked me if I needed help. I mumbled, “damn MS” and took her hand.1
I’m glad I didn’t really hurt myself or break my glasses. I had scratches but no bruises. But the embarrassment kept coming back for days. F**K.
Sometimes things happen and I figure it’s because I’m tired, or something that could happen to anyone.
But other times I have to admit to myself: it’s because of the MS.
Multiple sclerosis is one of those diseases that you’ve heard of, but, judging from my own pre-2014 knowledge, you don’t really know much about.
I recall cartoons in grade school explaining the disease in the 1970s.
Here’s a modern cartoon explaining MS.
The immune system attacks the insulation around the neurons in the brain and Central Nervous System (CNS). It mistakes this insulation (the myelin sheath) for a foreign invader.
These attacks damage the myelin and cause lesions (scar tissue). These lesions interfere with the speed of messages from one part of your brain or body to another. And since humans have around 86 billion neurons, that’s a lot of small message carriers that can get screwed up.
Before 2014 my knowledge of MS ended with the cartoon footage of happy little white cells munching on the neurons.
In fact, in September 2011 a close friend from high school told me that another high school friend of ours had MS. “Oh my God,” I breathed, giving her a hug.
I didn’t realize it, but at 43 years old I already had MS.
It started in June of 2011.
That morning I woke up with the feeling of “pins and needles” in my right hand that didn’t dissipate despite my stretching, moving, or massaging.
Later on I looked at the calendar and figured out that it was just about 10 weeks after ending a 13.5 year relationship.
Although it makes me feel weak, the physical and emotional stress from ending that relationship apparently pushed me into my first MS “flare” (also known as an exacerbation).
A couple of days with “pins and needles” not going away I made an appointment with the doctor to figure it out. That was the beginning of several years of talking to doctors. And being told I had carpal tunnel, all the while telling them that wasn’t it. It didn’t feel the same.
Yet,
all I had was the feeling that my hand was “waking up” after being asleep. All the time. That was it.
A year into it I told my PCP “I know I don’t have a bleeding head wound and I don’t think it’ll go away, but I want to know what’s going on.”2
That was a week after I received the call from Dr. B.’s nurse who told me about the appointment for the rheumatologist. That call came two months after I had refused an appointment with one because I looked at the definition and realized I didn’t have rheumatism. They still set up the appointment.
Anyway, I sat down with the Rheumatologist a month an a half later. I told her my symptoms and she said, “No, you don’t have it.”
In 2013, after about two-and-a-half years in, I gave up asking.
After one other doctor told me I had carpal tunnel.
I figured I’d spend the rest of my life with this pins-and-needles sensation.3
6 months later
I started falling. Oh, and I went out one afternoon, had two beers, got up three hours later and now sober but walking like a stumbling drunk.
Fortunately, when I again went to my doctor’s office to make an appointment, Dr. B. wasn’t free. The clinic secretary
(Jerry! Love that lady!!)
suggested I make an appointment with a new doctor.
Dr. S. did one exam with me, recommended an MRI, and said “don’t go looking on the internet.”
Two days after the MRI
Which DOES sound like a car crashing into a concrete wall over and over again.
I had another appointment with Dr. S. She told me I had MS.
She asked me what I thought when I heard “MS”. I said,
“wheelchairs.”
She replied, well, not every person with MS is in a wheelchair.
And, despite the falling at the top of this post, that’s still true for me.
Dr. S. then asked me what questions I had. I asked for a website I could go to in order to read about this. She gave me the address for the National MS Society. And I asked for antidepressants.
I left the appointment and
realized something:
I suddenly discovered a group of people who had weird things they couldn’t explain.
Who wondered wtf was going on.
And who probably also had doctors who didn’t listen to them.
A couple of days later I had an idea for a t-shirt I might get. So I went to Google and typed in “I’m not drunk…”
The autocomplete was: “I have MS”
It’s like what David Sedaris wrote in “Santaland Diaries“:
All of us take pride and pleasure in the fact that we are unique, but I’m afraid that when all is said and done the police are right: it all comes down to fingerprints.
“Santaland Diaries,” in Holidays on Ice (Little, Brown, and Company, 1997), 33.
Now, at the time I still worked at Taliesin Preservation in research and tours. I loved giving tours and figured I could still do them. At that time the doctors said, “uh… no, Keiran: not at this time.”
They put me on steroids to quiet my brain down.4 That did the trick, even though I felt like I drank a pot of coffee on the days of the infusions.5 It took a few more months, then I went back to giving tours at the end of the season.
The next year I got a walking stick, then a cane. I felt the walking stick “broadcast” the message that:

But on warm days when I sometimes stumbled early in the tour, I still felt the need to tell my group, “don’t worry; your guide is not drunk. I just have a neurological disorder….”
Lastly, here are some links you might be interested in:
- The movie, When I walk. It’s a documentary by Jason DaSilva about his journey. He has PPMS (Primary Progressive MS). PPMS is the MS that will put you in a wheelchair in a couple of years:
https://tubitv.com/movies/527922/when-i-walk
About 10-15% of people who get MS get this type. The rest start off with my type, which is RRMS (or RMS): Relapsing Remitting MS. People are turning to “RMS” because to say that you “remit” implies that if you’re not having a flare that you don’t have MS. I wasn’t having a flare when I fell in front of three others. I exercise and such, but sometimes that’s the way things are.
- Sidecar: A short film. The main character is going into SPMS (Secondary Progressive MS). A former motorcyclist, he goes to see his brother racing and is confronted by all the people who think he’s all better now, isn’t he? Or is he just afraid of losing and using this as an excuse? NSFW.
- “The Hot Water Test”: A song and video by Art Alexakis, the lead singer of the band, Everclear. He wrote it several years ago after he revealed that he has MS.6 It’s a great song for everyone with a disease:
First published September 11, 2023.
I took the image at the top of this post from an image search years ago.
Notes:
1. btw: the woman who helped me up from sitting on the ground was over 8 months pregnant. On the one hand I suppose her mothering instinct had kicked in. OTOH, uh…
2. it’s never really gone away. On the large scheme of things with MS having a pins-and-needles feeling on one hand is nothing. I’ve read about others with MS who were walking across the street, fell, and weren’t able to get back up because half of their body went numb. I read about a woman who broke her jaw because the MS made her go blind in one eye but she didn’t realize is and walked into a concrete corner. And lots of other things I don’t look at because they freak me out too much.
3. I can’t get into a detailed discussion about how I kept going to her to try to get something, anything. So yes, if you would like to get into a conversation with me about that doctor, I’m all up for it. It might involve hours of scalding anger, tears, and LOTS of foul language. Although I hear it’s not good to get angry about things you can’t do anything about. You scream and rail, and nothing feels better…. [grumble grumble grumble]
4. the pins and needles sensation doesn’t feel as bad most of the time. That might be because my body partially recovered. With my type of MS, you have flares then the body calms down and repairs itself. Sometimes completely; sometimes just mostly. Because I wasn’t treated for the first attack, I was left w/the neural scars, hence the pins and needles.
5. There’s a Frankophile out there who’s kind of intense. I used to sometimes refer to her as me, “on steroids”. Since I did steroids, I can tell you: she is not me on steroids. She is me “on crack”.
6. He “came out” about the diagnosis on the Everclear website, here.


