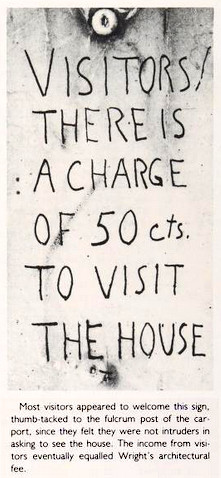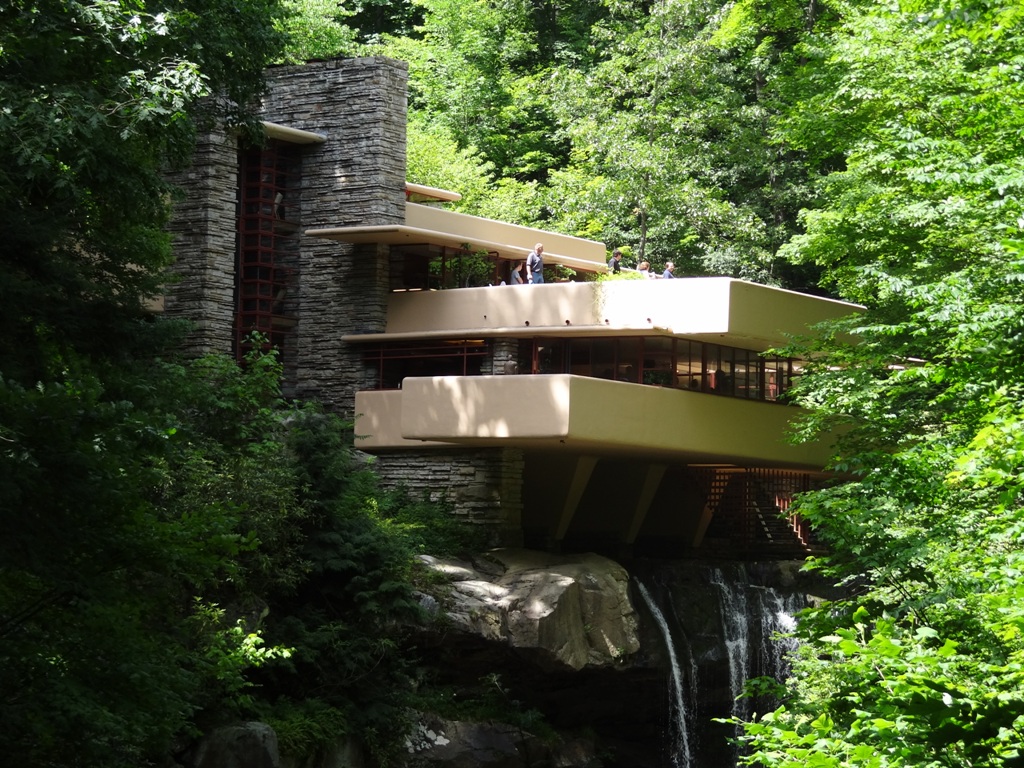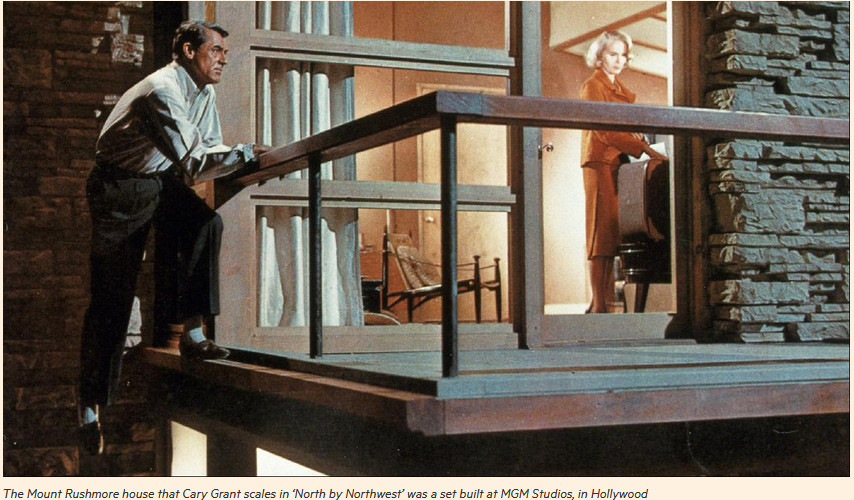In today’s post I’m going to write about the public perception of Wright as the millionaire’s architect, countered by his attempts to design and build homes for people in the middle class.
It’s not surprising
that when you think of Frank Lloyd Wright, you think he only designed for rich people.
Because
You hear he designed a house on a waterfall like the one you see at the top of this post.
Or that he designed everything at the house,
including plateware.
Which isn’t true, but you heard he designed everything so
Why not plateware?
If it sounds like I’m being snarky, I’m just repeating what even Taliesin tour guides wondered sometimes, either because we got really curious
hopefully not dangerously curious
until I had to satisfy my curiosity and confirm that he only designed plateware for the Imperial Hotel and Midway Gardens.
check out this page for some pretty plates
Regardless,
you probably heard his houses all cost too much money.
The perception by the 1950s was that Wright was an architect of the wealthy. In fact, the movie,
North By Northwest is an example of this.
This is the Alfred Hitchcock movie with Cary Grant running in a corn field while a crop duster barrels down on him.
And he runs across Mount Rushmore.
Before that, he sneaks up to the modernist home of character Phillip Vandamm (a Cold War spy). This home hangs off of the area behind Mount Rushmore near the end of the film.
The look of this home screamed “Frank Lloyd Wright” to people.
Um…. No.
Wright didn’t design the house. In fact, the house doesn’t exist.
But director Hitchcock wanted the house owned by the bad guy Vandamm to exude luxury. According to JetSet Modern’s article from 2001, Hitchcock
“was faced with having to find places and things that were universally recognized as belonging to the rich and powerful…. It meant getting the cooperation of the Plaza and…. coming up with a house for Vandamm.”
“In 1958, when ‘North by Northwest’ was in production, Frank Lloyd Wright was the most famous Modernist architect in the world…. His renown in the Fifties was such that mass-market magazines like House Beautiful and House & Garden devoted entire issues to his work. If Hitchcock could put a Wright house in his movie, that mass audience was going to get the point right away. Wright was absolutely the man to fill the bill Hitchcock needed….”
I found this article in The Wayback Machine.
See? I told you I used that site a lot.
But despite this popular conception
there’s evidence throughout Wright’s career that he really wanted to design moderate-cost homes for people.
And “Wright was not a shyster“
First,
if you’re in the Wrightworld, you know he tried in the 1910s for standardized building designs known as the American System Built Houses (ASBH).
These, which he tried to sell in the 1910s used standardized, milled lumber, and cut down on waste.
Check out
This well-written entry on the ASBH at Wikipedia.
Secondly, in the 1920s
He designed his “Textile-block houses“.
You see, Wright thought
the houses would be inexpensive because they were made out of concrete using aggregate from the site.
He wrote about this in his autobiography:
The concrete block? The cheapest (and ugliest) thing in the building world. It lived mostly in the architectural gutter….
Why not see what could be done with that gutter-rat?…
It might be permanent, noble, beautiful. It would be cheap.
An Autobiography by Frank Lloyd Wright, (Longmans, Green and Company, London, New York, Toronto, 1932), 235.
Additionally, the concrete could be cast onsite, cutting down on transportation costs.
But the concrete molds
for the blocks were complicated. And you had to cast
thousands of them.
For example, the Frank Lloyd Wright Foundation tells us the Wright’s Ennis House in California has 27,000 blocks
As a result, Wright designed only 4 of those houses in California, and one in Tulsa, Oklahoma for Wright’s cousin, Richard in the late ’20s.
Btw: someone restored it and it’s for sale
And then the Great Depression started. But he still thought about houses for the middle class.
Then, in the 1930s Wright envisions another inexpensive house.
These homes, which he called “Usonian“, eliminated the attic and basement, included sandwich-wall construction,1 and had furniture made out of plywood.
And, years ago, another tour guide told me that you could buy a sheet of plywood for a dollar in the 1930s.
Here’s a sign put out by the Jacobs family when they were building their house in Madison. They apparently paid for the design of the house by giving tours for 50 cents:

I got this sign from Building With Frank Lloyd Wright, by Herbert Jacobs, p. 51.
I’ve heard that Usonian designs were his most popular. The Wikipedia page I linked to above says Wright designed 60 Usonian houses.
And some people disagree with what others define as Usonian. Sometimes it seems like people2 say anything he designed after 1936 is “Usonian”. Others say, no-no, it’s got to be only if the home has a small footprint. Others say that the home has to have in-floor heating.
But Wright’s intention seems to have been to construct moderately priced beautiful homes for people. He also encouraged people to construct the homes to save on costs.
Why?
Really: why did the guy do this?
I think he wanted buildings that beautifully integrated with nature and was probably willing to take any pay cut to get it to the largest group of people possible.
granted, like I wrote in the post “Wright was not a shyster”, with him, there’s a difference between the ideal and the reality.
Ok, it might have also been because,
as some would say to me on tours,
Architects are control freaks and he wanted the U.S. to look the way he wanted.
And if his designs were the way to do it, so be it.
First posted April 29, 2024
The image at the top of this post is licensed under the Creative Commons Attribution 2.0 Generic license. The image is available at Creative Commons, which has its licensing information and a larger version. I also posted this photo in “Frank Lloyd Wright Buildings are smaller than you think“.
Notes
1. kind of is what it sounds like: a layered construction that included insulation and was structural in a way that eliminated wall studs. So, it cut down on materials. “PreservationPricess” went into this at a blog they kept for 6 months in 2012:
“sandwich-wall construction”: vertical sheets of one inch thick plywood with a layer of roofing felt on each side, and horizontal cypress boards and battens screwed onto both sides…. The sandwich-wall construction reflected Wright’s desire for simplification within the Usonian house… [and] could be shop-built and easily erected on site.
2. or I could say real estate agents, but that gets me into another conversation. I’ll put a note to myself to write a post about how people glom onto “Wright-inspired”, or at least give you all links to dozens of conversations Frankophiles have every time we see “Wright-inspired”.


